We lived in our third home for a little over four years. It’s where we brought Lincoln home and where our children reached so many milestones and made so many memories.
I felt quite attached to this home because it was the first time I really got to have input into the design of our home, since our first home wasn’t a new build and our second had been the builder’s model home. We really invested in making it the best it could be – we re-did the front porch railings, had our landscaping redone, had a new herringbone brick path laid and installed things like floating shelves in the playroom, all new light fixtures and window treatments. I picked out everything from the mirrors, paint colors, hardware and more.
The buyers of our home noticed all of the finishes and wrote us the nicest letter with their offer, all about how much they loved our home and its details – it made me feel so happy to know that the next family didn’t want to change a thing (their words!) They even purchased our dining table and the gold mirrors that flanked our bed. We also left our West Elm sofa, IKEA Kallax unit, IKEA shelving and TV for the buyers in the playroom.
Though we eventually realized this home no longer fit our family’s needs (we wanted a different layout, more natural light, 2 stories instead of 3 and a backyard), it’s a beautiful home and I feel really proud of it.
Now that we’ve sold our home, I wanted to share our listing and detail photos, taken by the amazing Nicole Young. If you need real estate photos taken in Houston, please reach out to Nicole! Not only are her shots bright and airy, she also takes the time to ensure your rooms translate beautifully when photographed. We walked the home together and smoothed out bedspreads, moved pillows into place and made everything just so! Our home had a lot of showings and visits during our one open house, and I truly believe the beautiful photos made it a standout listing! Our home was on the market for 23 days before it was under contact.
Our living/kitchen/dining room was all one big open “square” shaped space and although I love the way we decorated, it was one of the main reasons we decided to move. The front door made it so that you basically walked right into the couch and the space started to feel cramped as we lived there over time.
Our new home has a more linear layout, so the living room feels more separated from the kitchen, even though it’s also all one big open space. There is also a very small entry area with a powder room and shoe closet, so there’s a bit of space before you enter the kitchen.
I didn’t love the pillars in our kitchen, but they were support beams and couldn’t be removed, so I had brass pendants hung between the pillars to try to make them more of a visual focus.
Though these photos look super bright and airy because we shot at an optimal time of day, this house felt very, very dark at times, especially on the first floor. Now that we’ve lived in our new home for a few weeks, the difference feels even more pronounced since we have a ton of windows in our main living space and our home isn’t so blocked in by other homes, allowing more natural light to stream in. Once our furniture and decor was out, the home felt even darker.
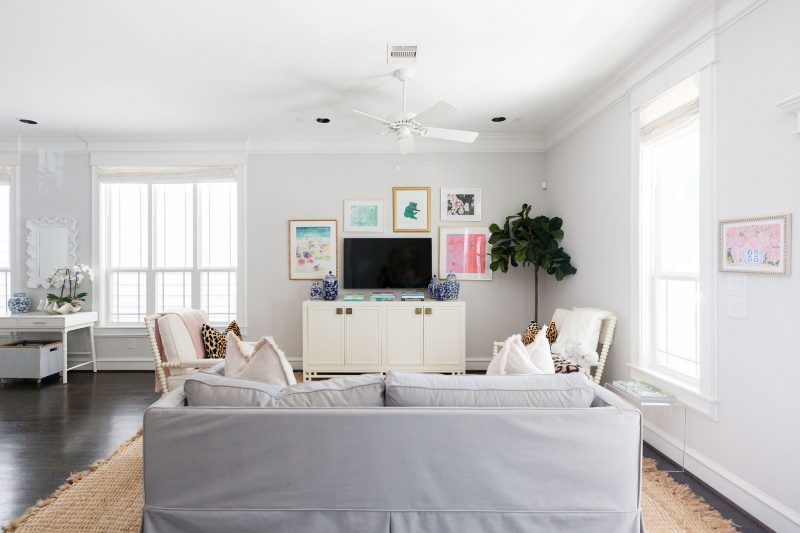
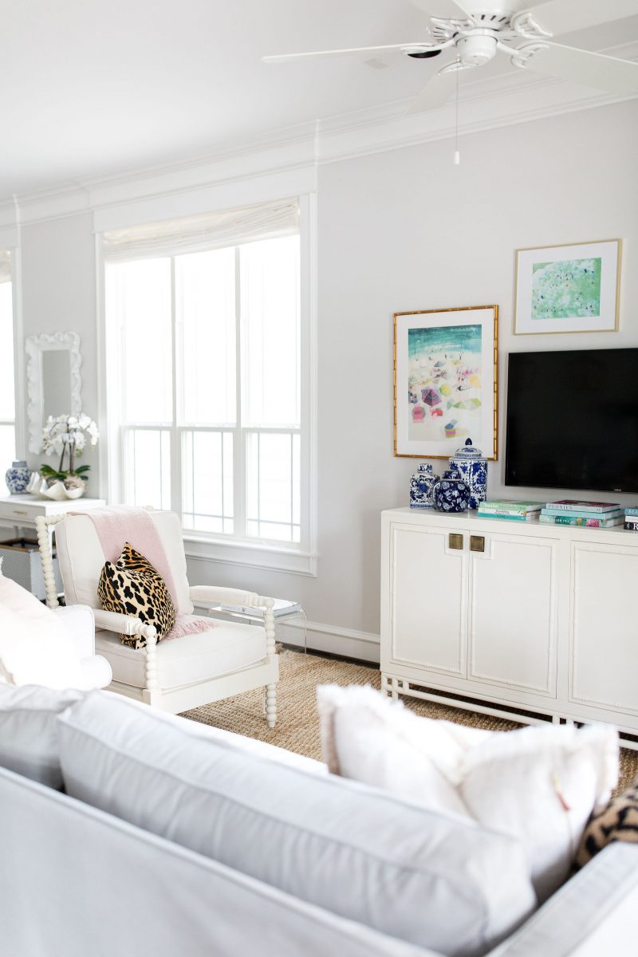
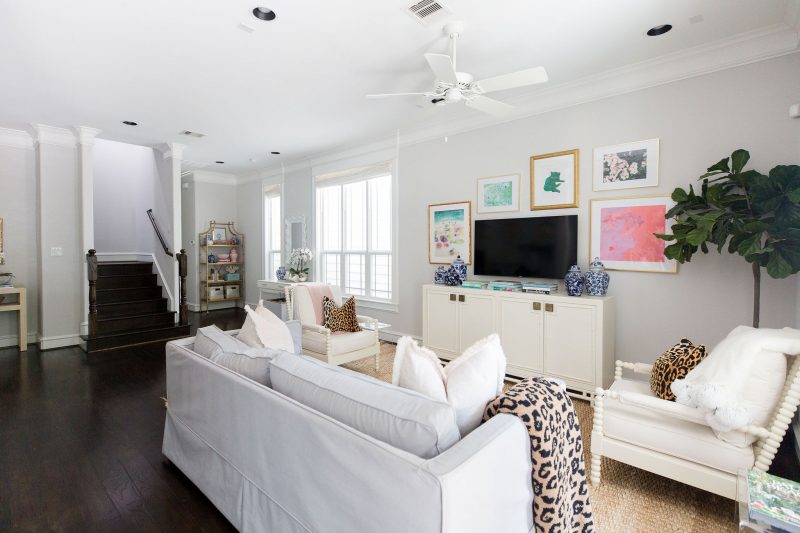
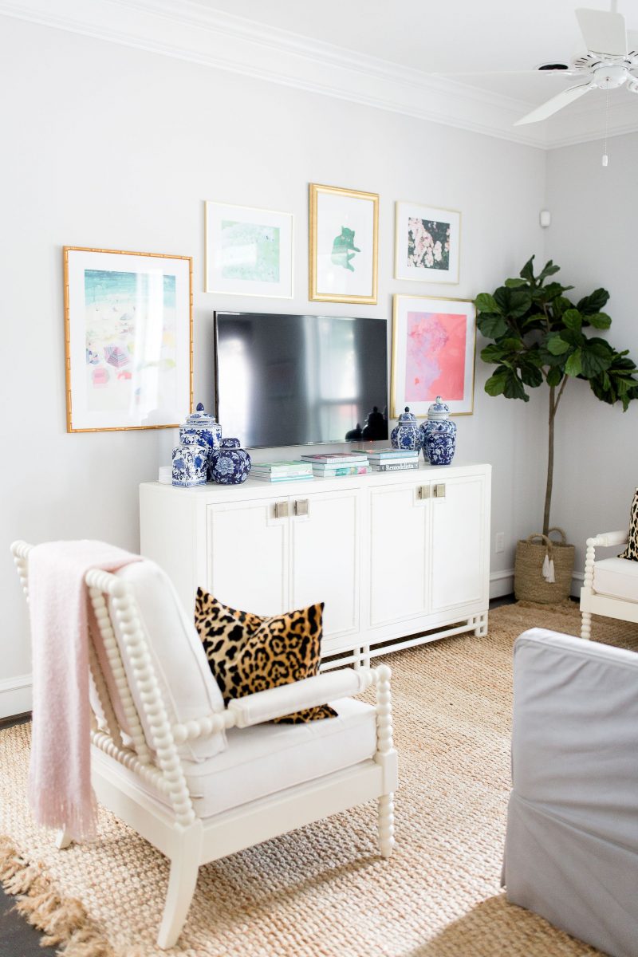
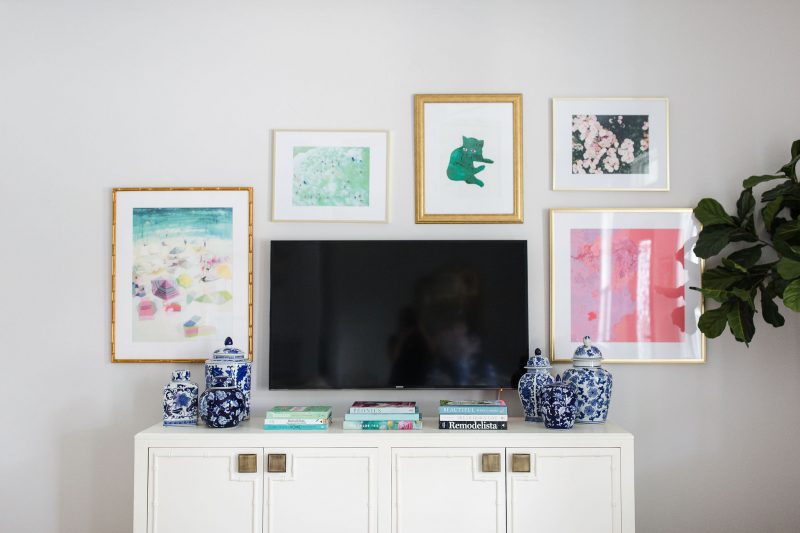
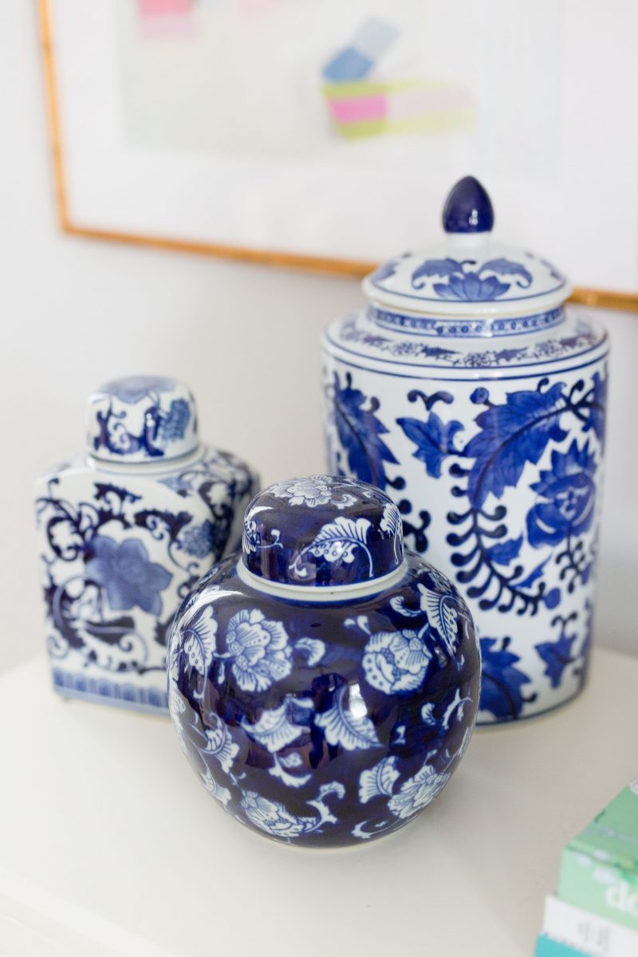
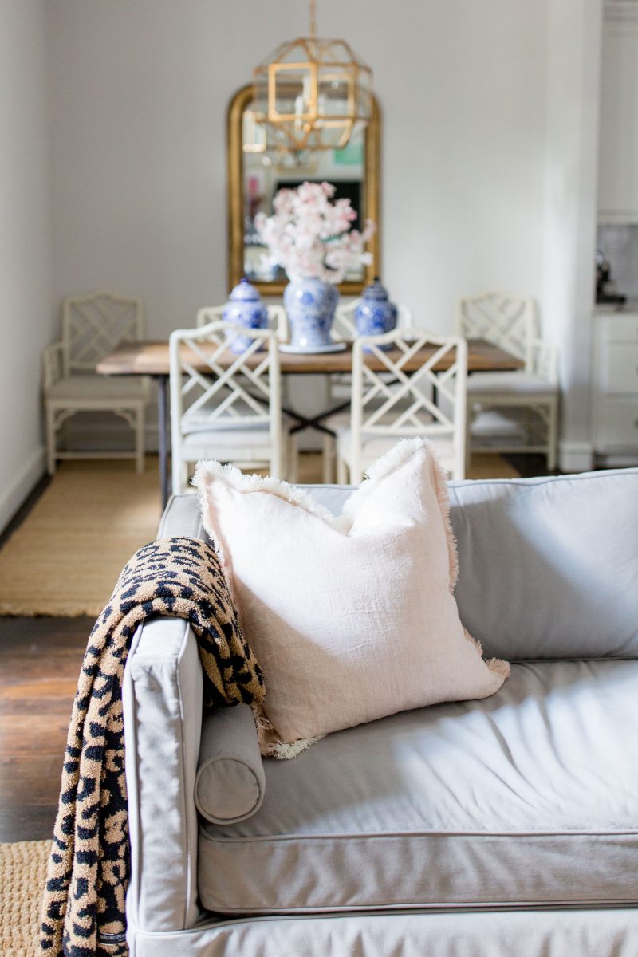
Though we admittedly never used it, I loved the dining room in this home. We did dine here for Christmas and a few Thanksgivings, but overall, it was the least used space in our home.
We actually ordered a round dining table and wipeable chairs for our new “dining room” because I wanted it to have more of a breakfast nook feel than a formal dining space that I knew we’d never use. So far, we love it and love having more free space without everything so close together. I believe in making the spaces in your home functional for your family – and a formal dining space isn’t something we wanted or needed.
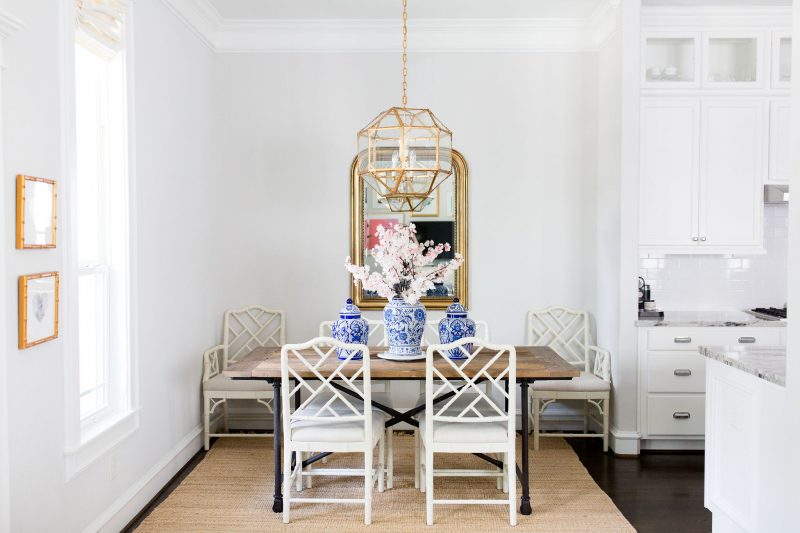
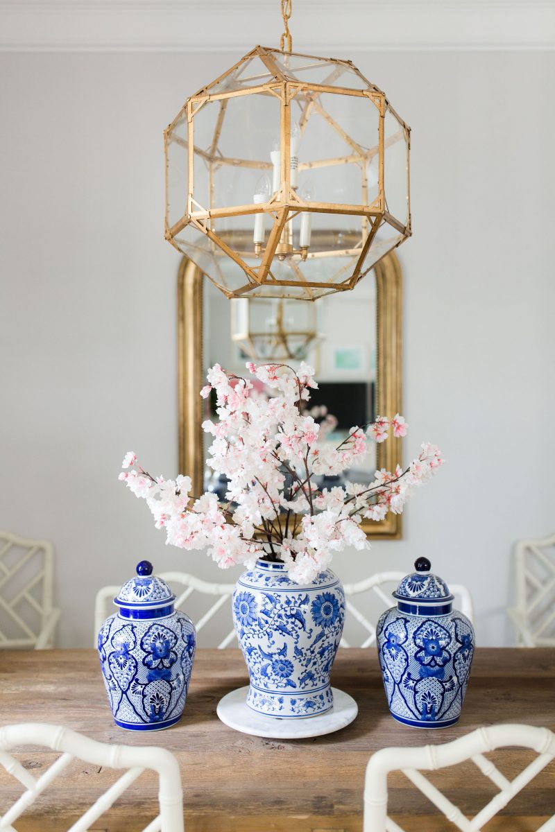
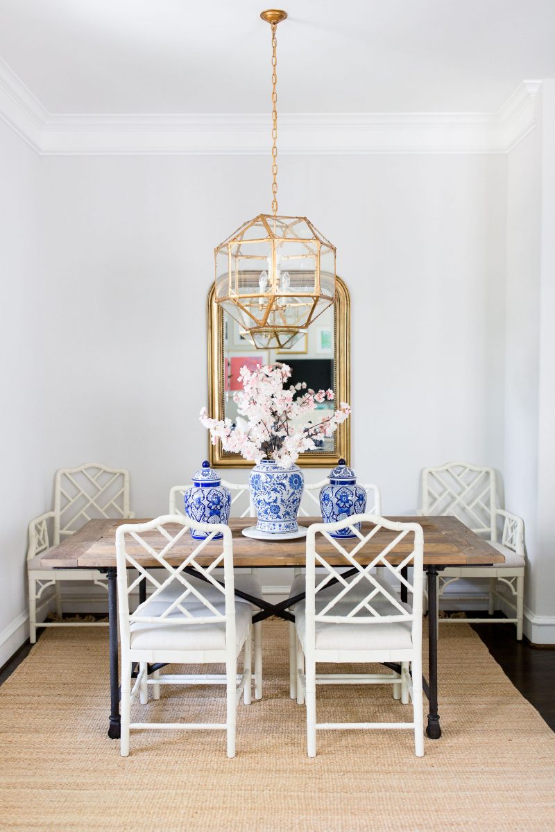
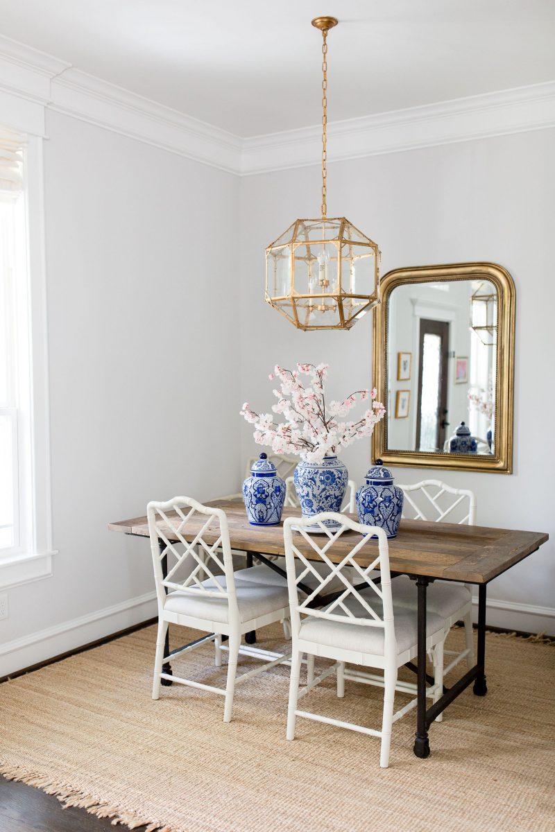
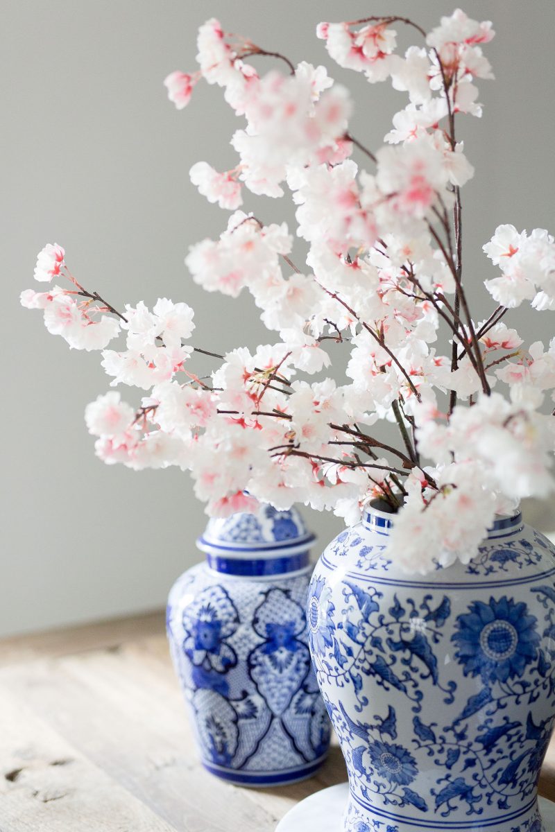
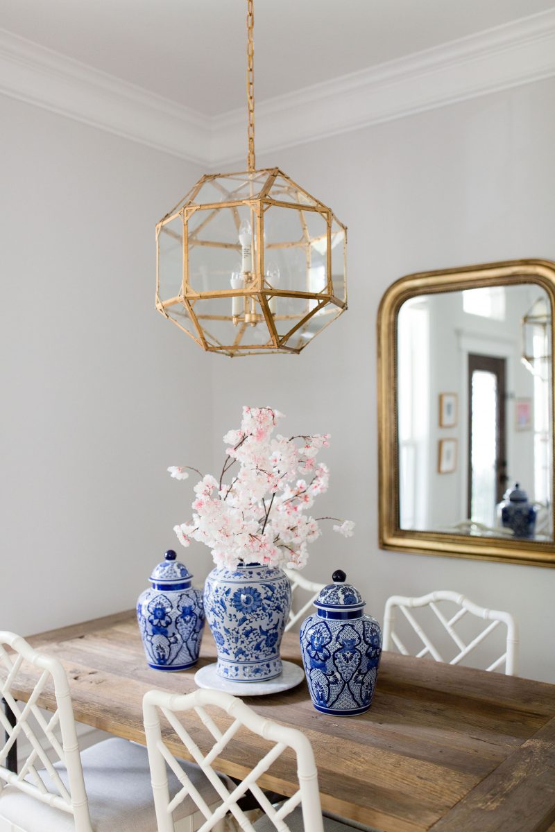
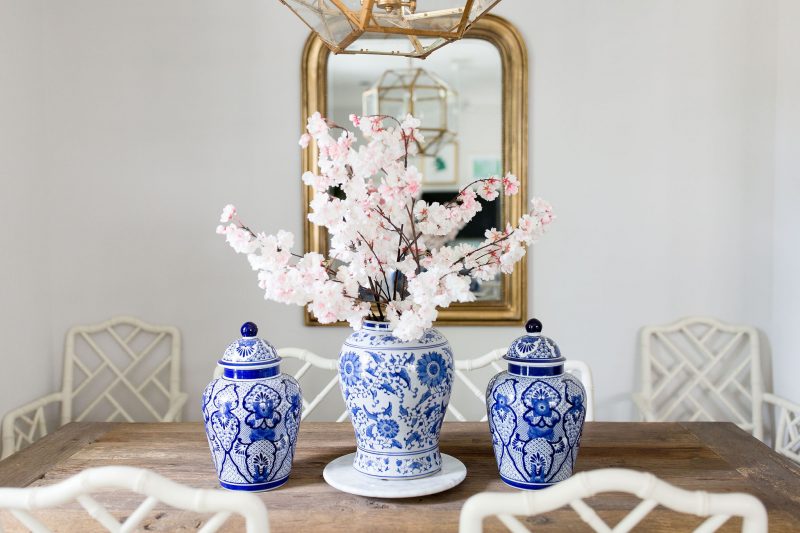
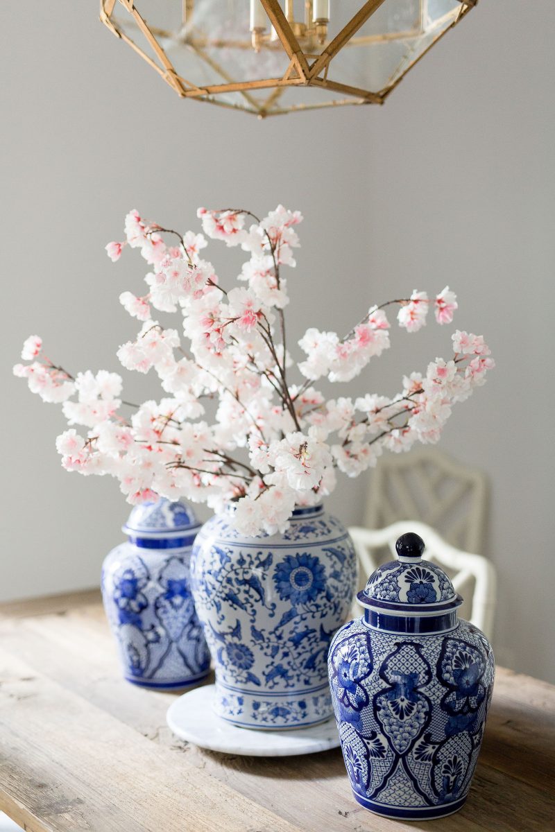
Some things I loved about our kitchen is that the cabinets went all the way to the ceiling and the 9ft long island, with paneling/trim I had the builder add during the construction phase. It allowed us to have a lot of storage and I was able to add more drawers instead of cabinets when it was being built – they were super deep and large drawers and I adored them. I used hardware from Rejuvenation and loved it so much that I decided to use the same hardware in our new home, only in an unlacquered brass.
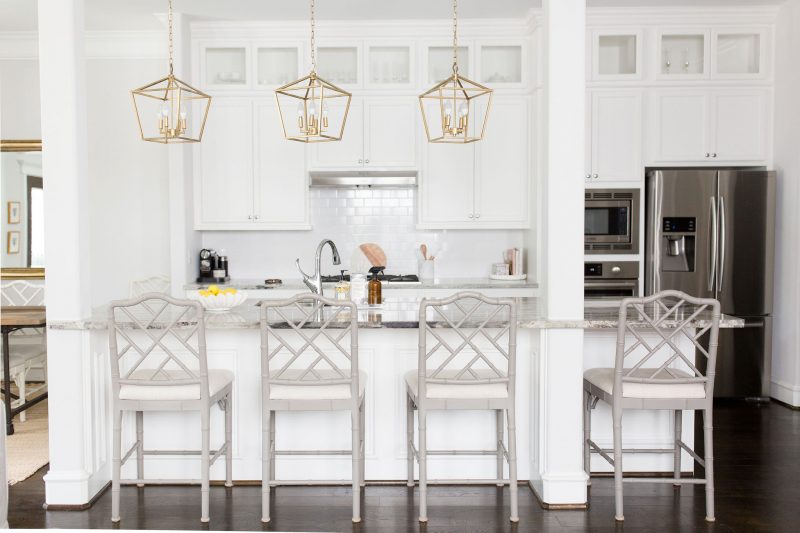
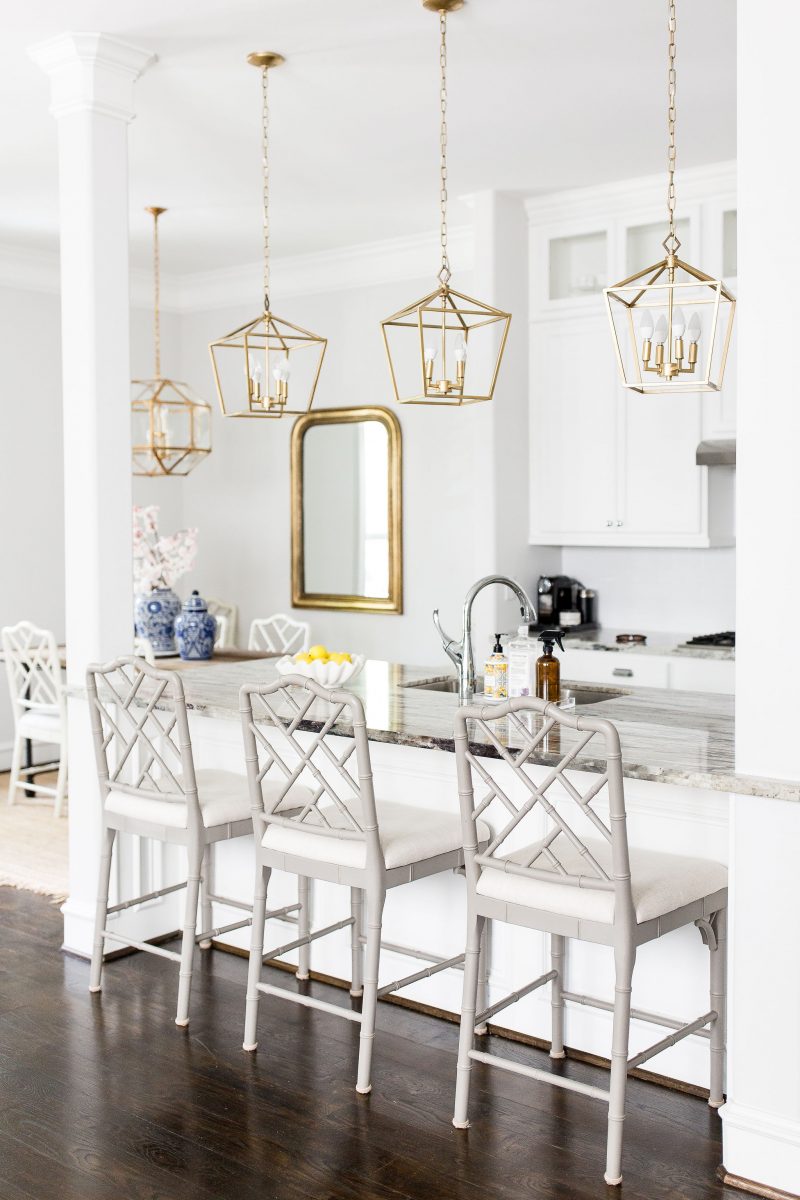
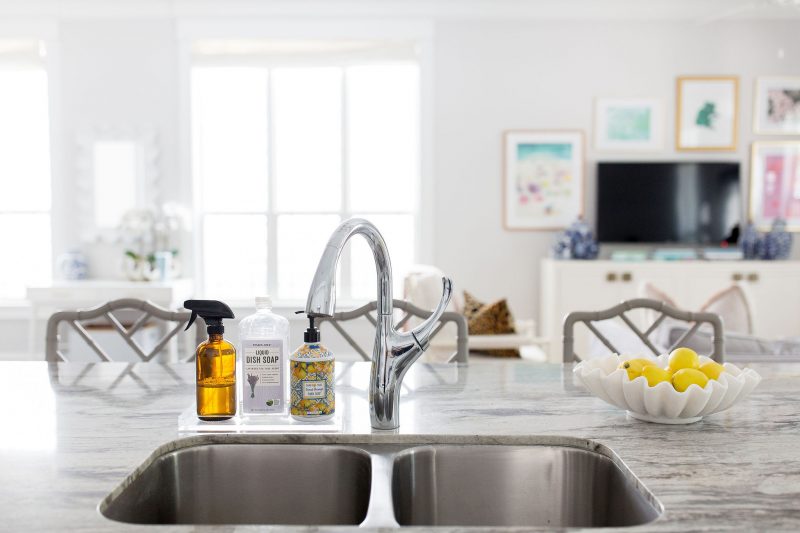
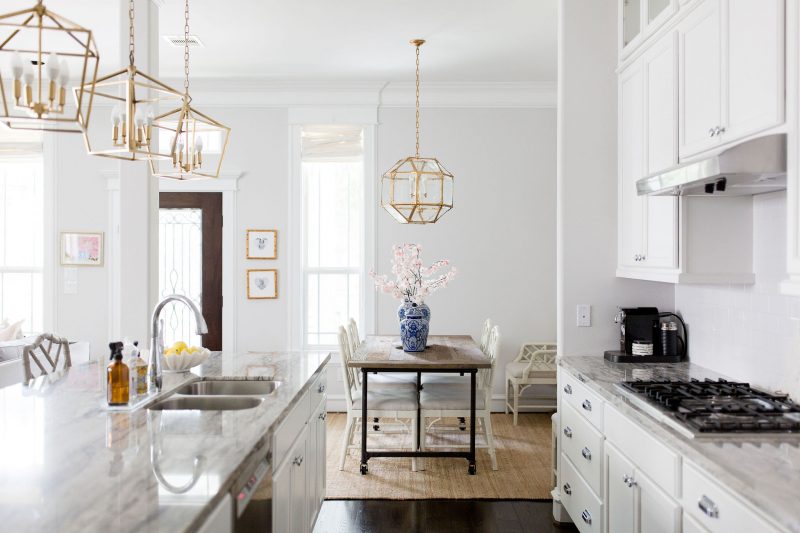
I never knew what to do with this area until I found this grasscloth console table. It was the perfect size for the space and added a nice design element to an area that felt unfinished. It also works perfectly in our new home! I’m so glad I invested in beautiful, quality, versatile pieces that can truly work in any space.
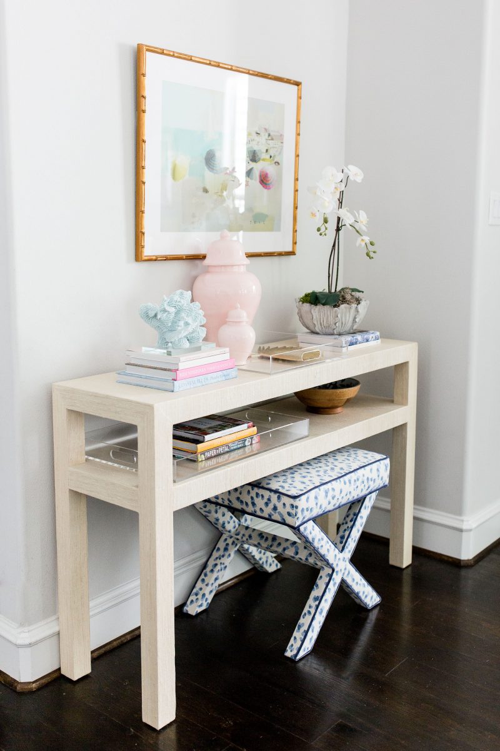
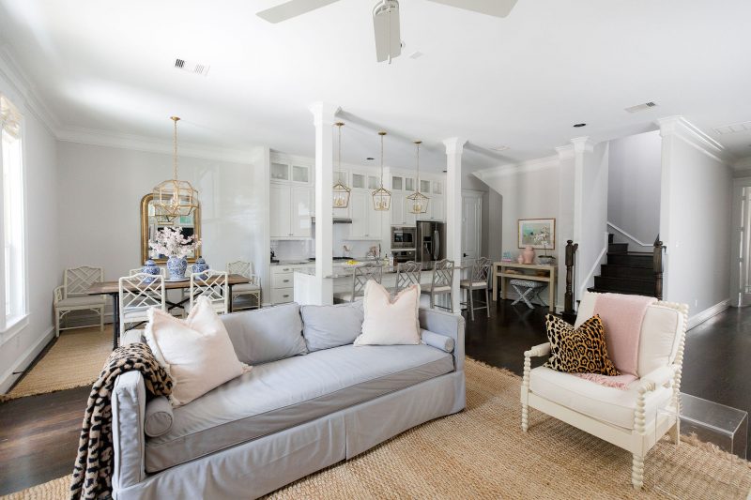
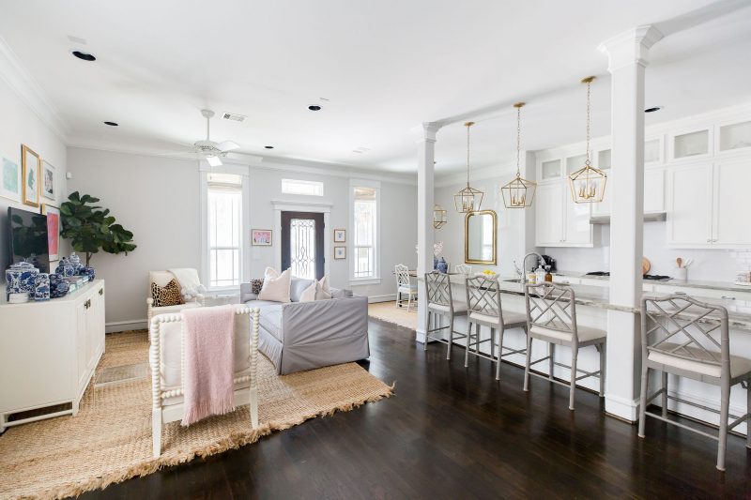
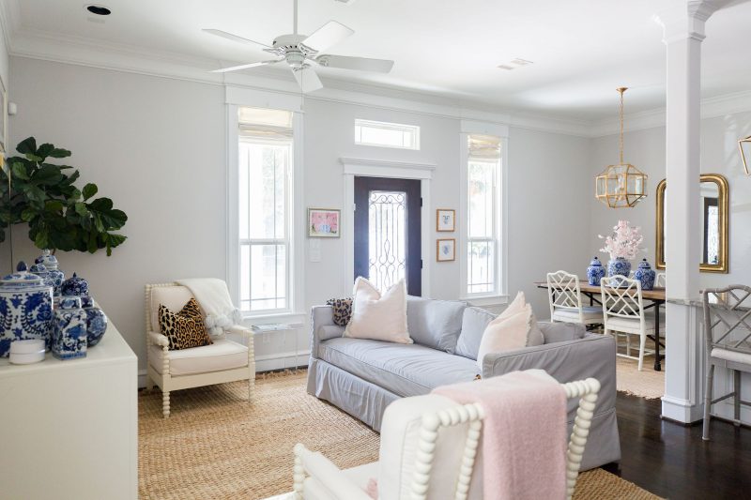
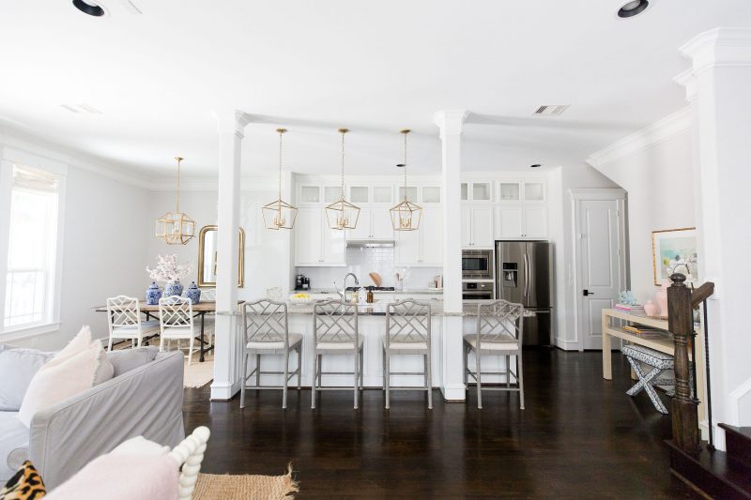
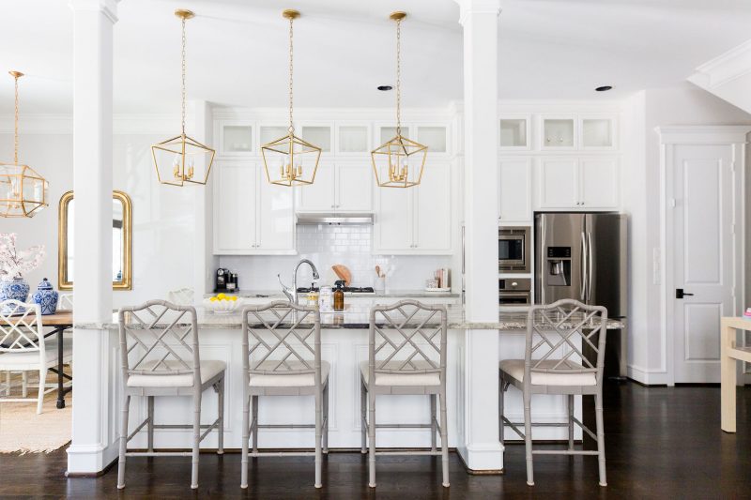
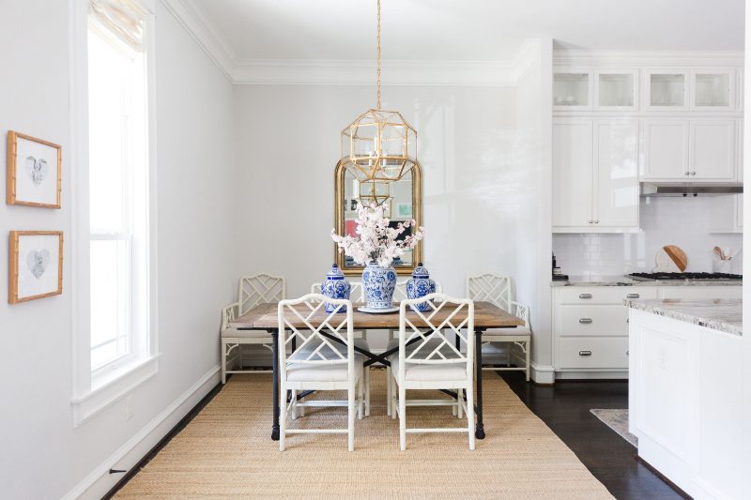
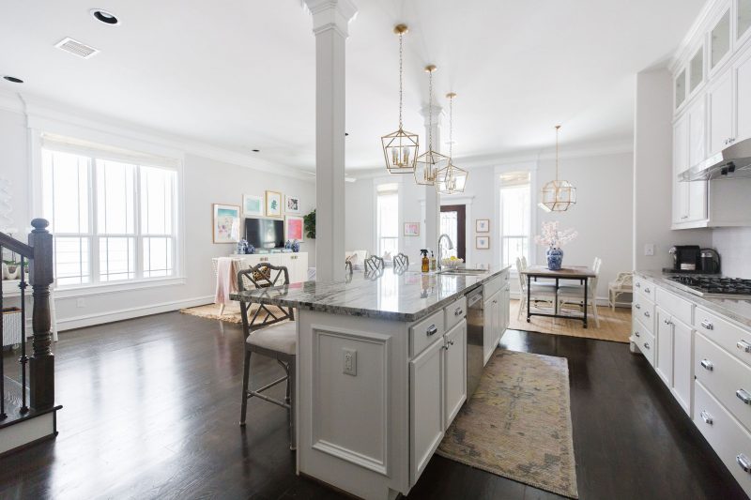
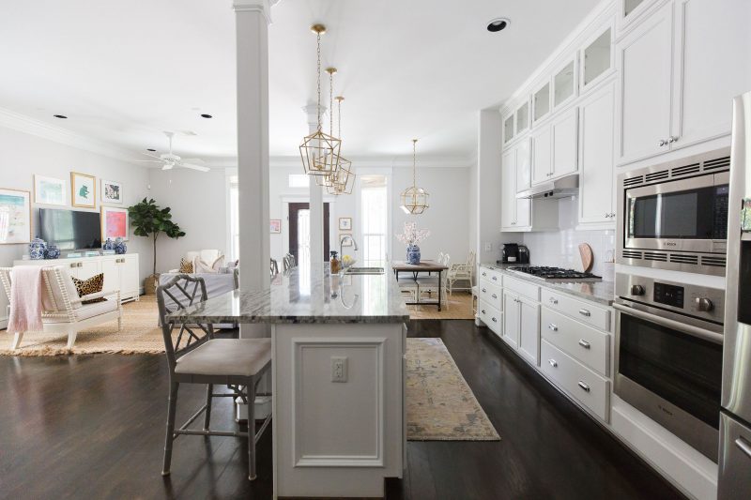
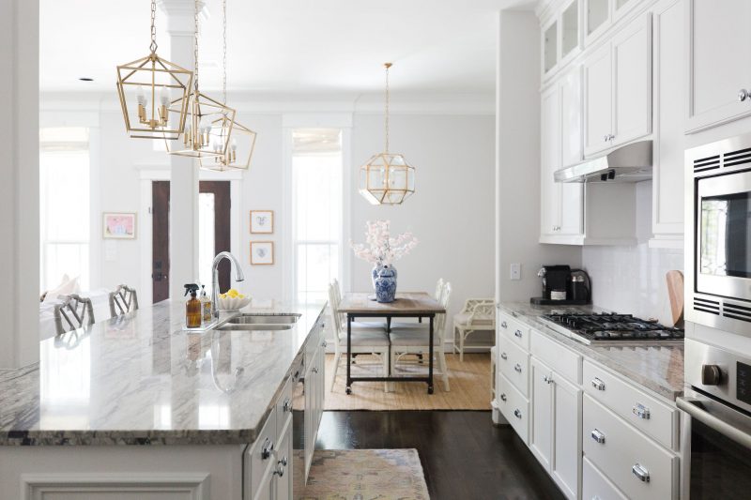
This hallway led to our powder bathroom and office. I don’t love the stair location in this home as it’s right smack in the center of the living/kitchen area, but I do love that office that I converted to a workout room.
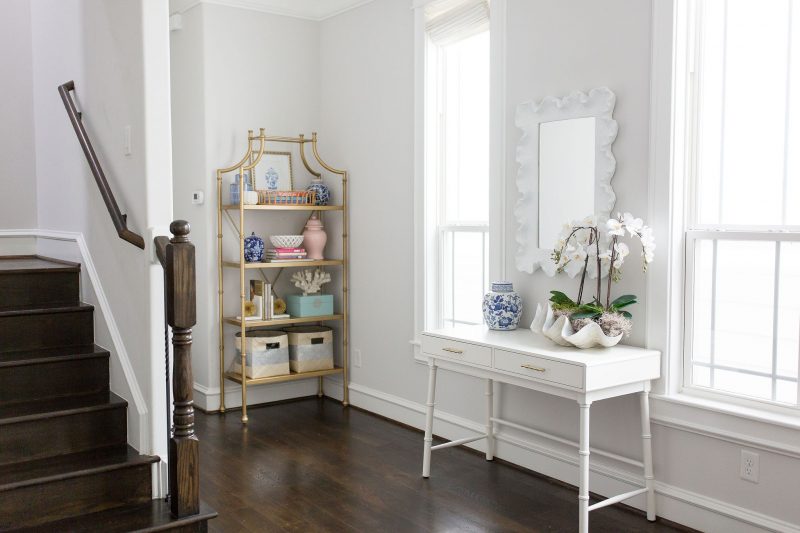
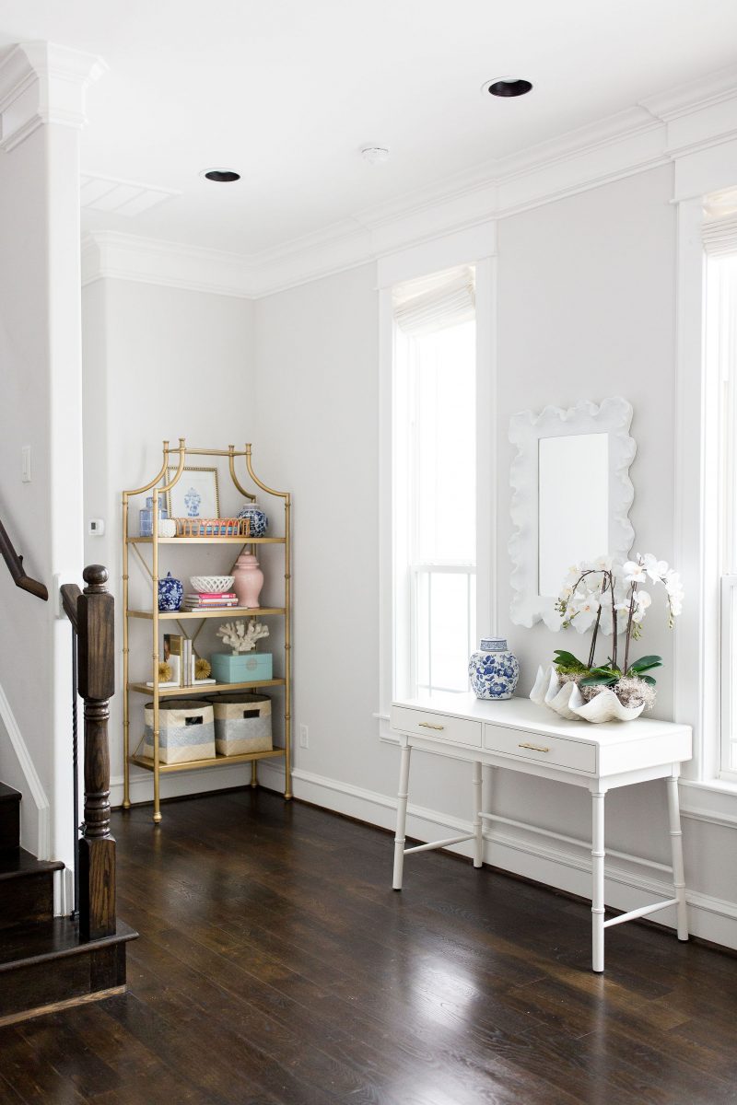
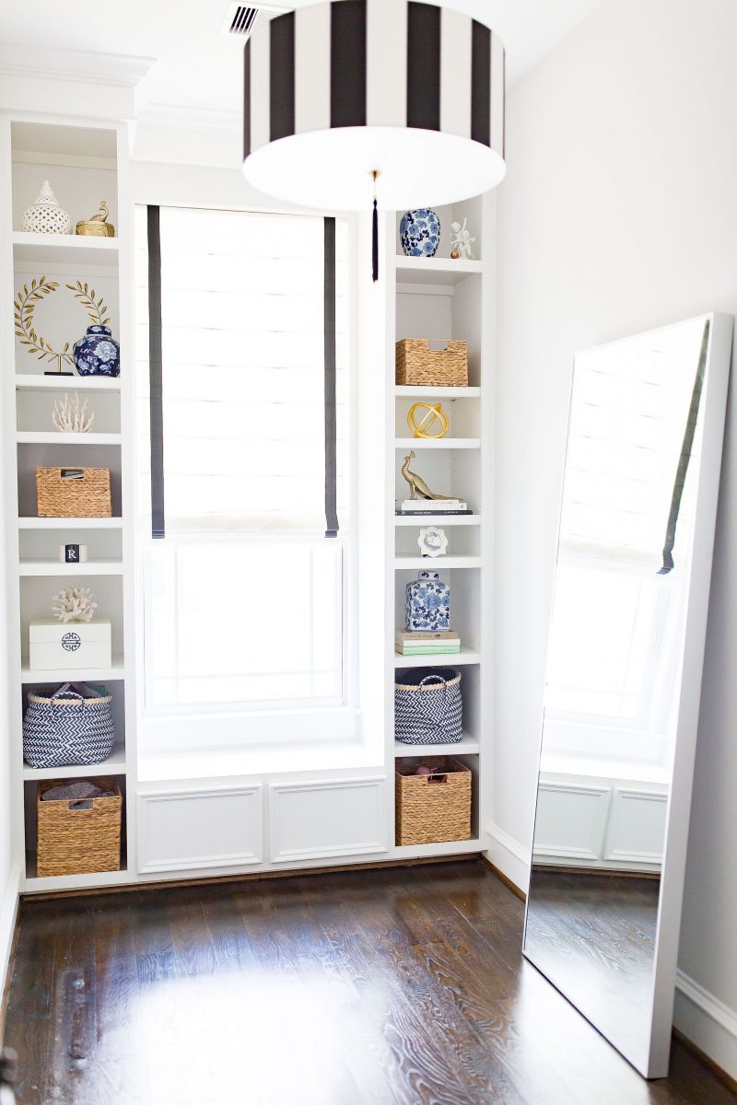
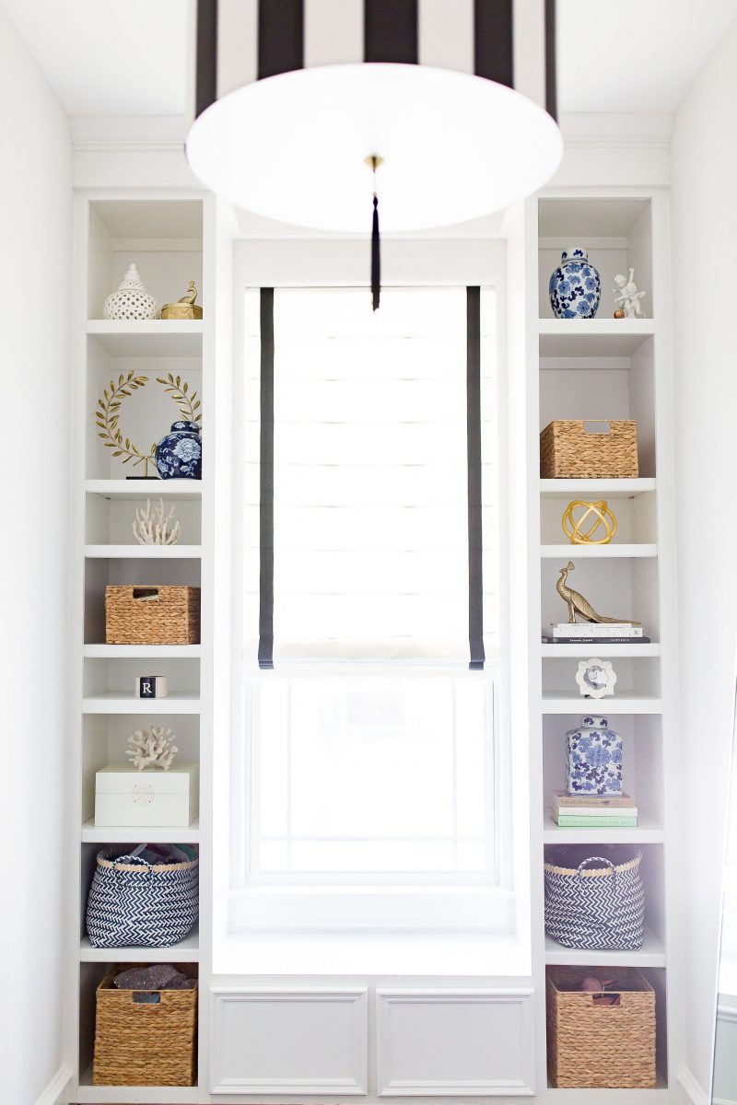
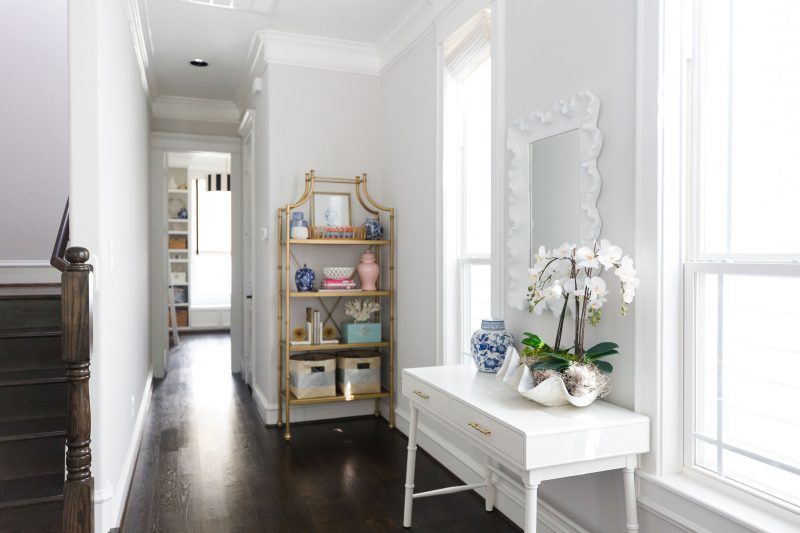
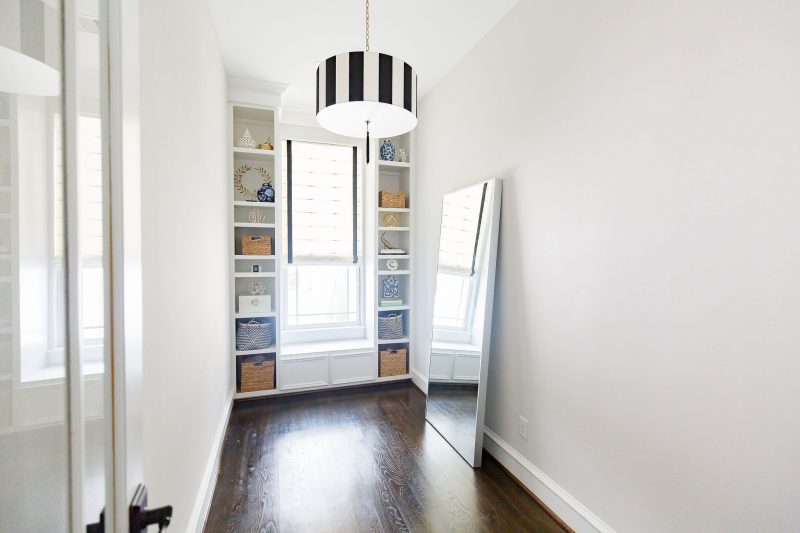
One of my favorite home projects was this gallery wall. You can read more about it here. We will be replicating it in our new home!
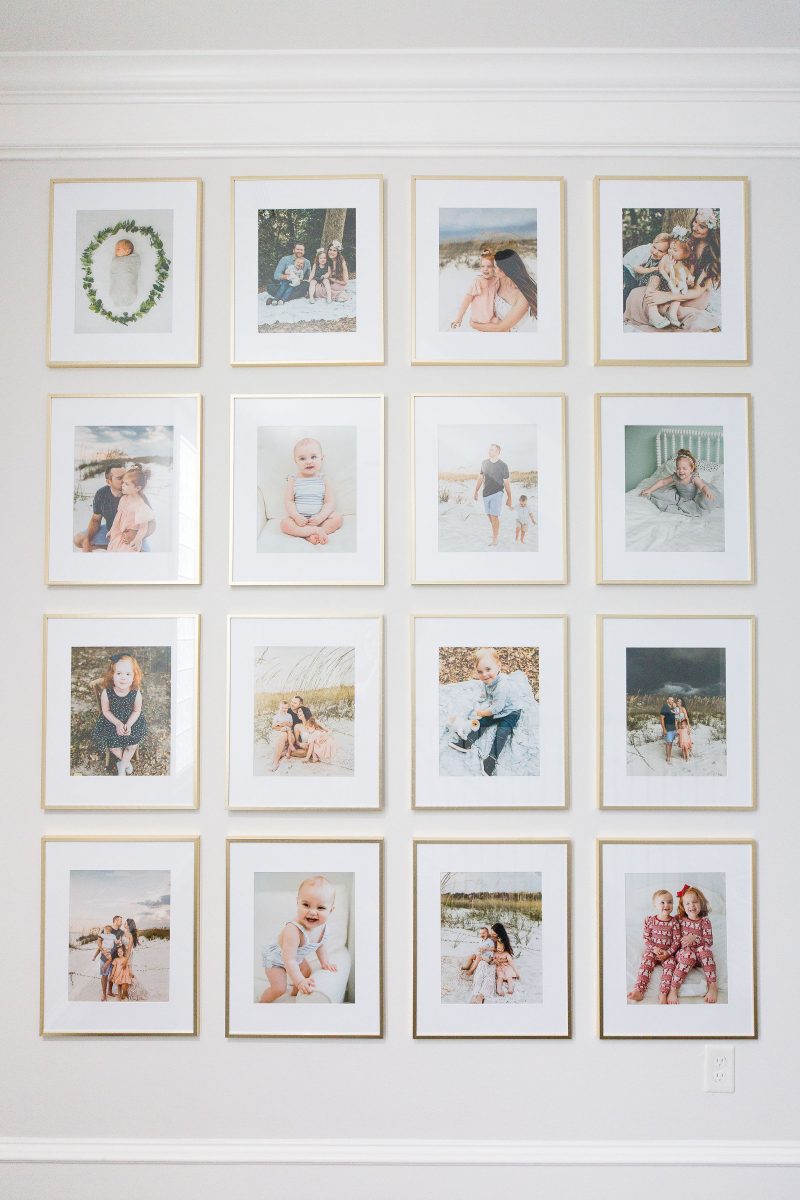
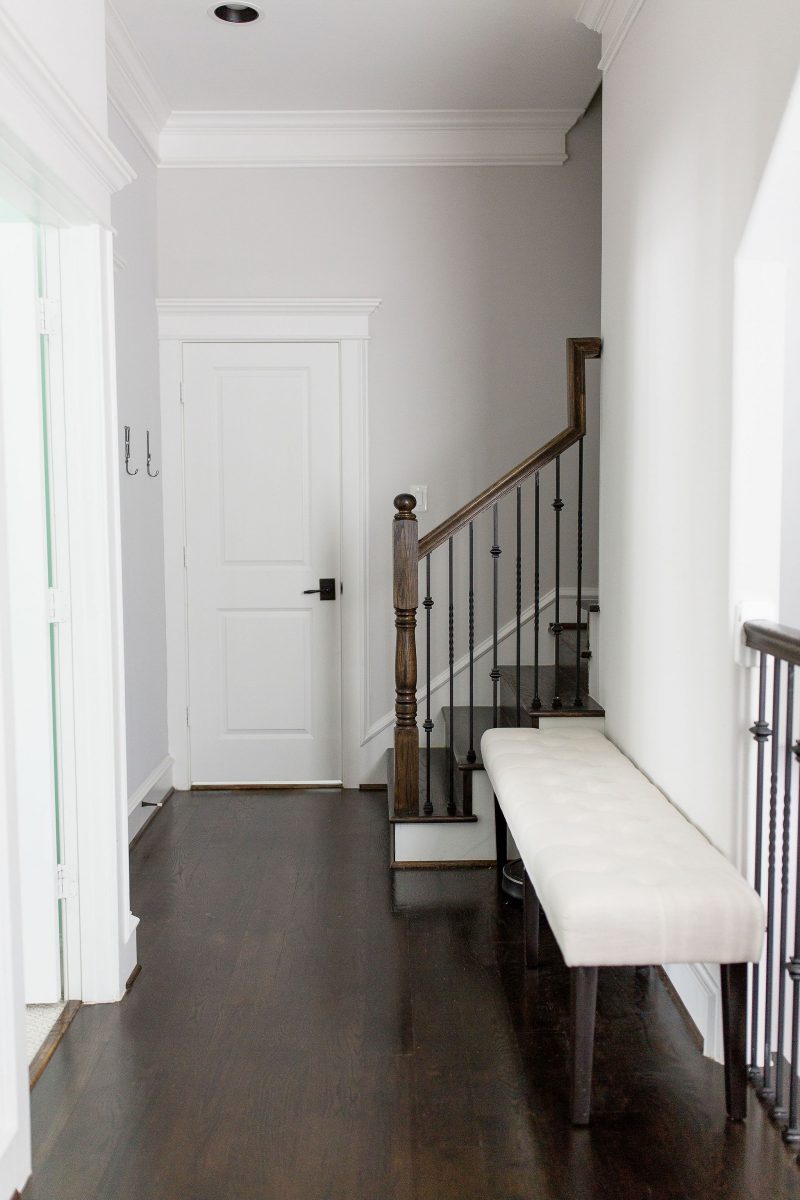
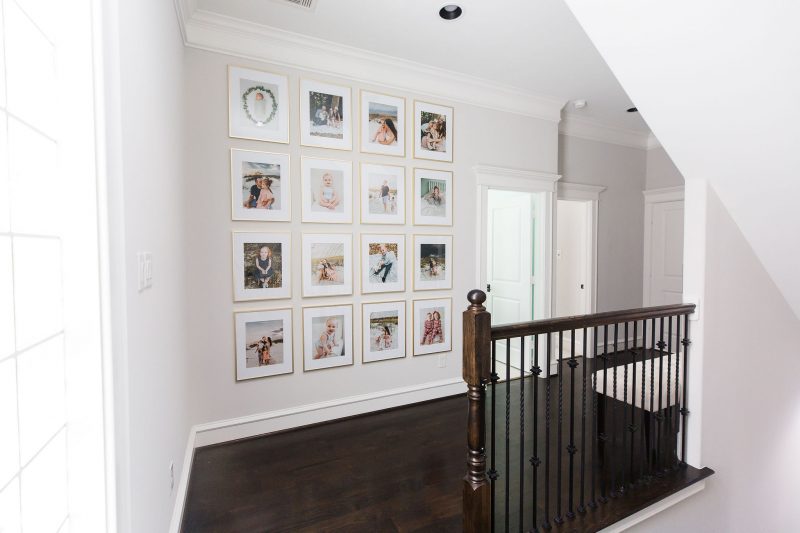
Our master bedroom in this home was HUGE! Aryn of Oyster Creek Studios helped me finish the space and I was thrilled with how it came together. A master this size is wonderful – but I will say it can be a challenge to find the right balance of furniture without making it too full or busy. My 7ft gleaming primrose mirror and the custom-made blush bench really made the space feel special! The carpet in our bedrooms is Berber carpet – I don’t know the name or style, but I loved how light it was. It also doesn’t show demarcation lines when walked on or vacuumed, which I love, as they’re a weird personal pet peeve of mine.
Our new bedroom is just a smidgen smaller than the one in this home, but all of our existing furniture looks perfect in it! I always wanted a master with windows that flanked the bed, so it’s exciting to have that now. The only thing we took out is the glider, which I may sell since we don’t really need it anymore.
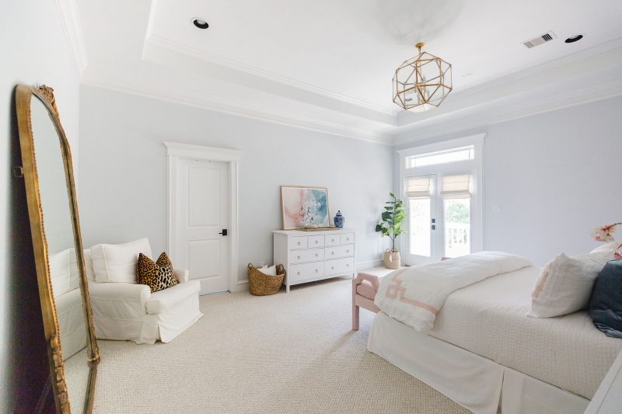
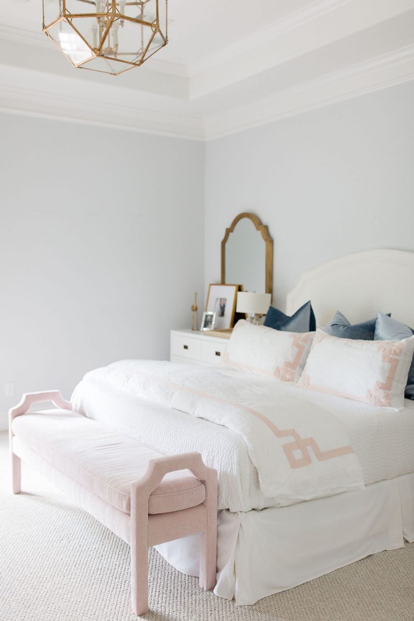
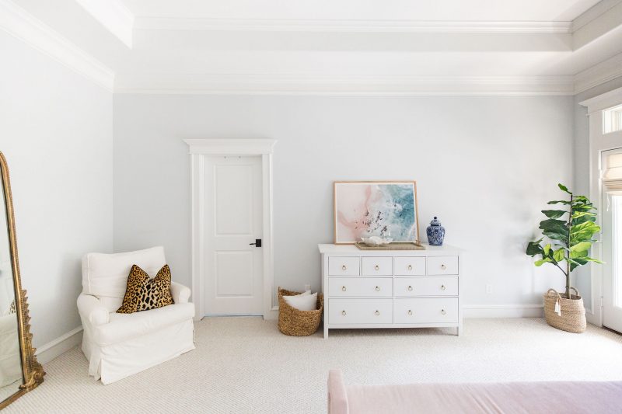
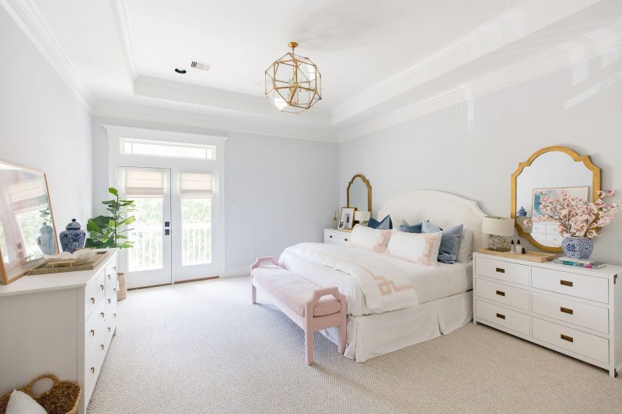
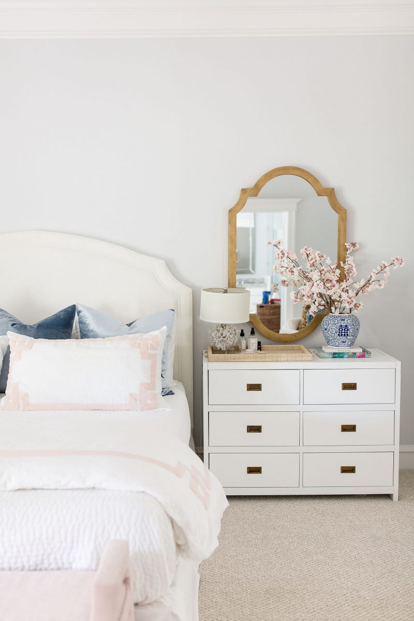
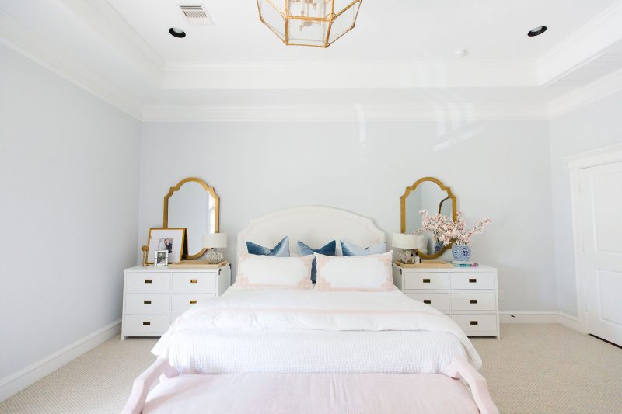
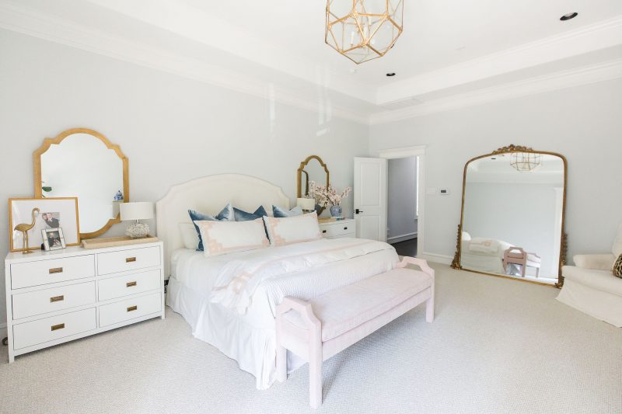
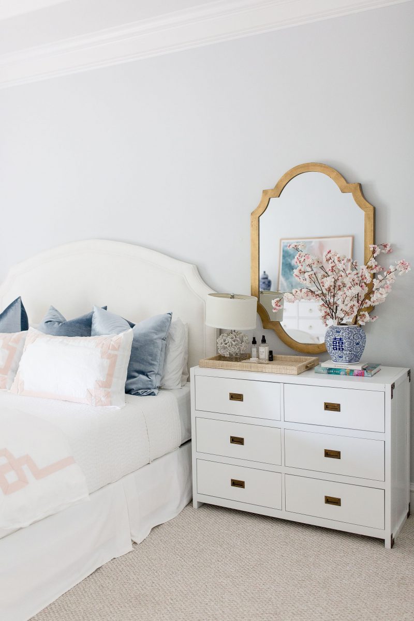
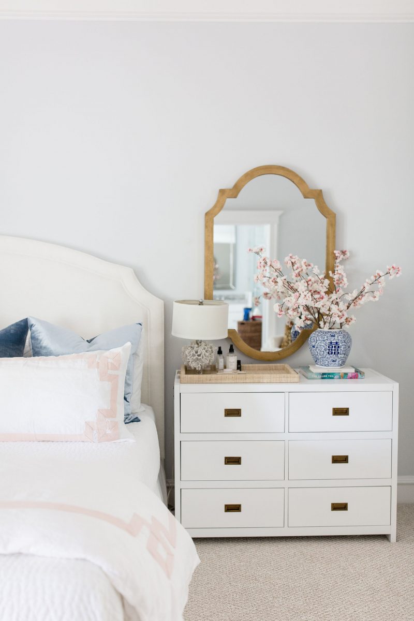
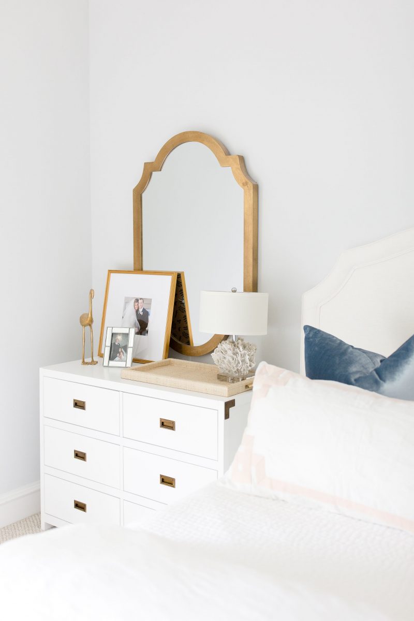
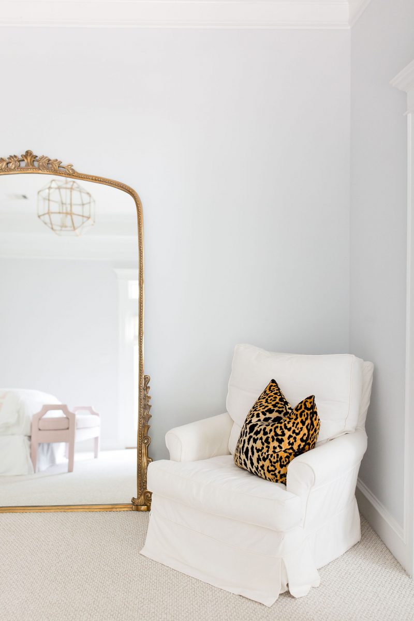
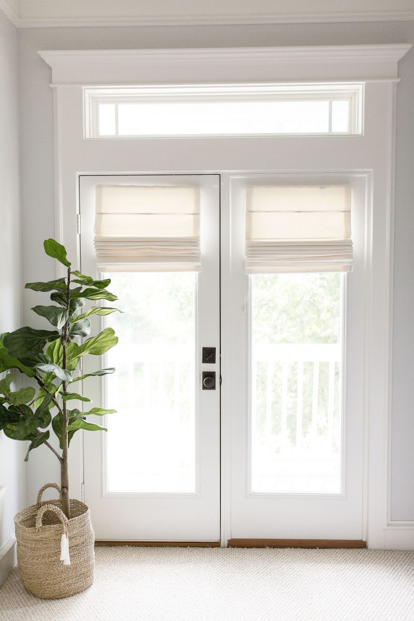
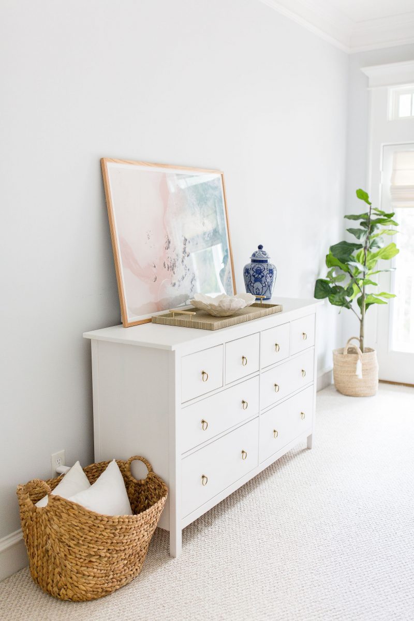
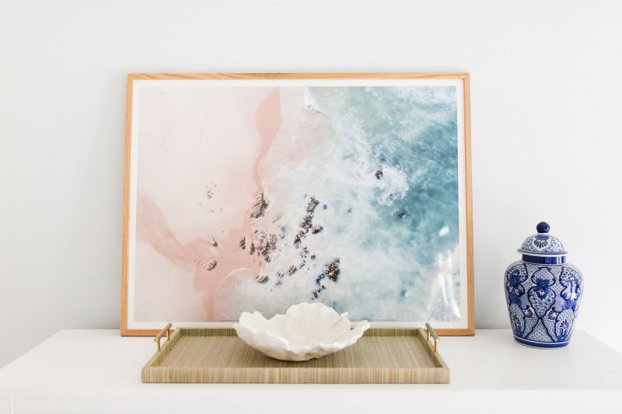
We had a balcony off of our master bedroom as well!
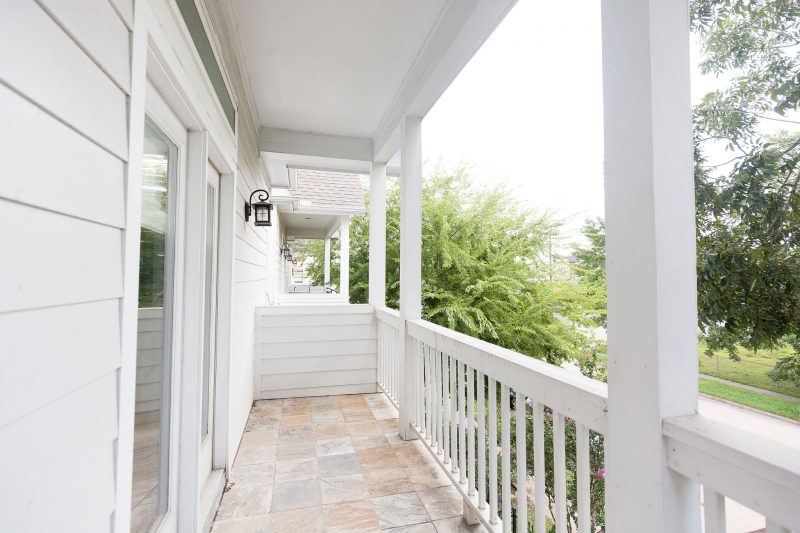
I loved our master bathroom – we had marble-look tile and mirrors from Pottery Barn and it just felt so clean and bright and had a large window! The light fixture is from RH baby & Child. I had always wanted to wallpaper this bathroom, but once I knew we would move, I saved that for our new home and I’m so glad I did it right when we moved in!
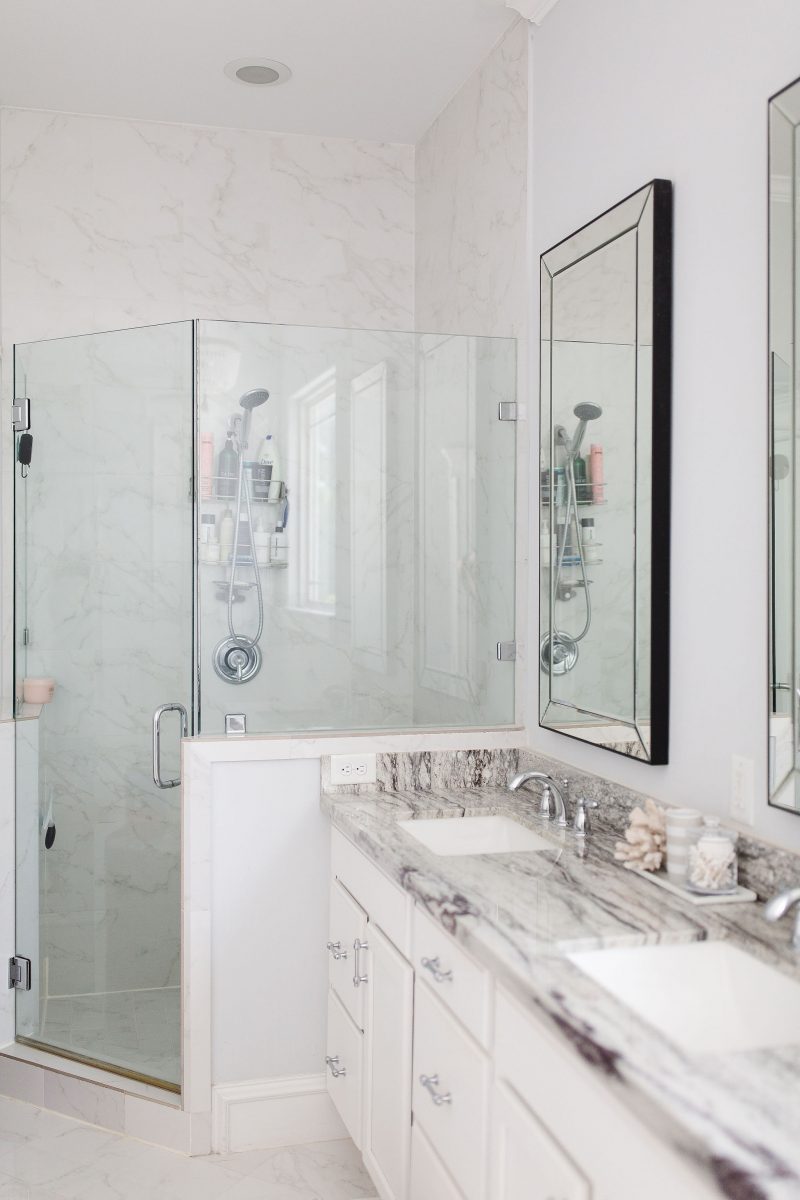
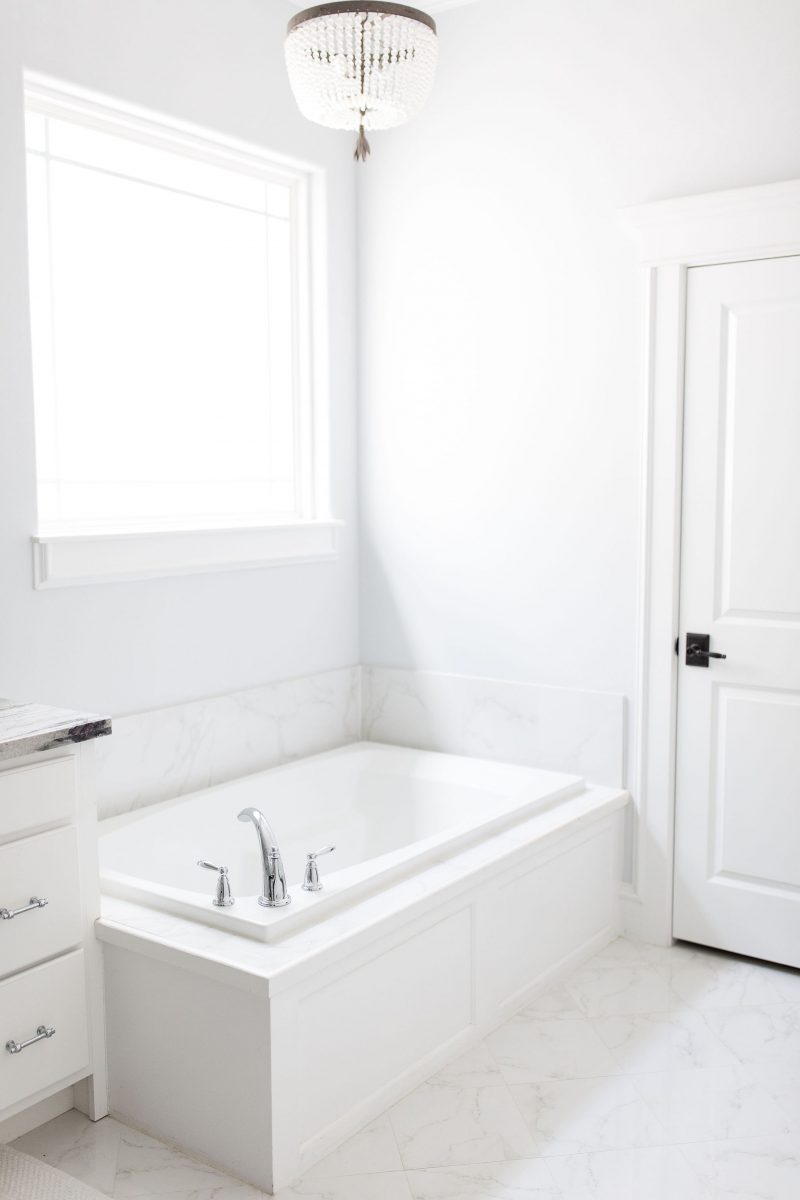
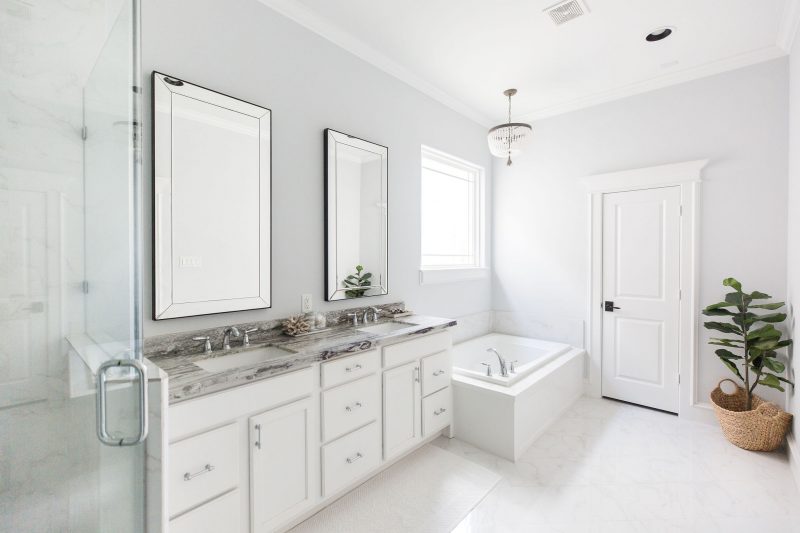
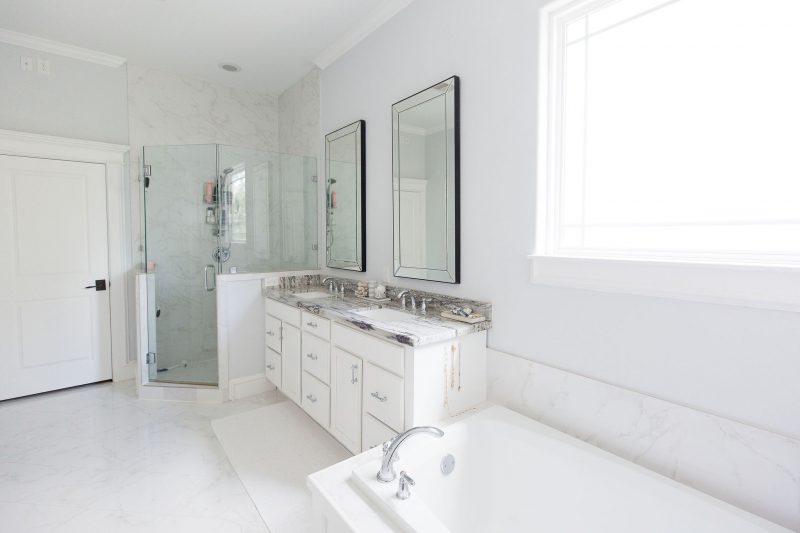
We shared our master closet and it had a great built-in dresser! I loved that feature as it was wonderful to have the extra storage space. My new closet doesn’t have a built-in dresser, so I added one of my IKEA dressers with brass hardware and it’s perfect and holds a ton!
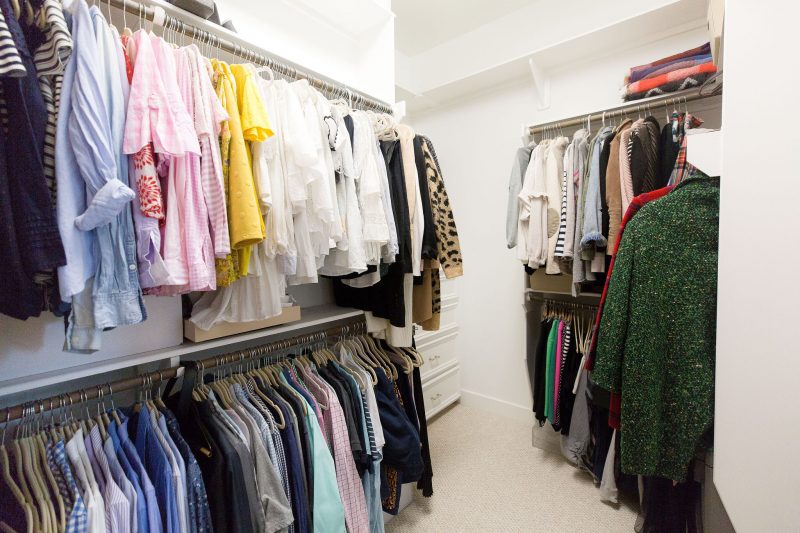
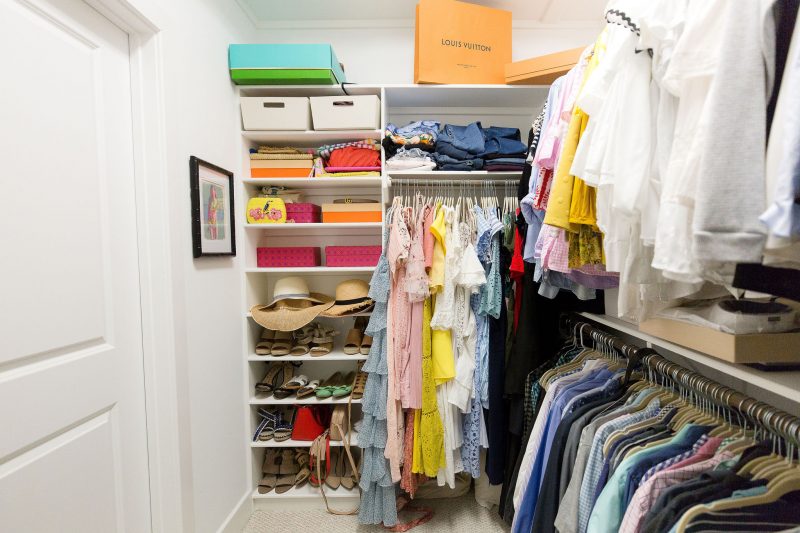
Our laundry closet – small, but it worked and had great storage!
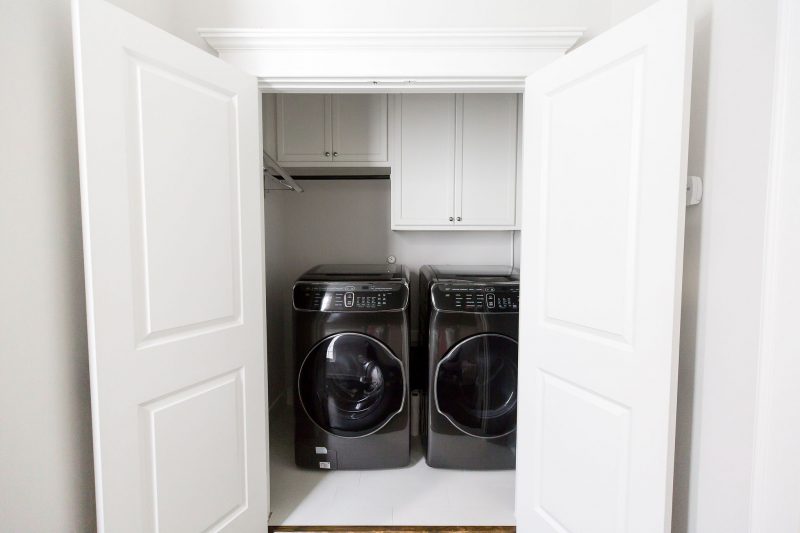
Harper’s room makes me so happy! The color scheme just radiates joy! We will probably eventually paint the kid’s rooms in our new home – I sure do love this color (Irish Mint by Benjamin Moore!) but right now they’re white, like the rest of our walls. I can’t wait to pick out their paint colors! We left the floating shelves, book ledges and curtain rod for the new buyers.
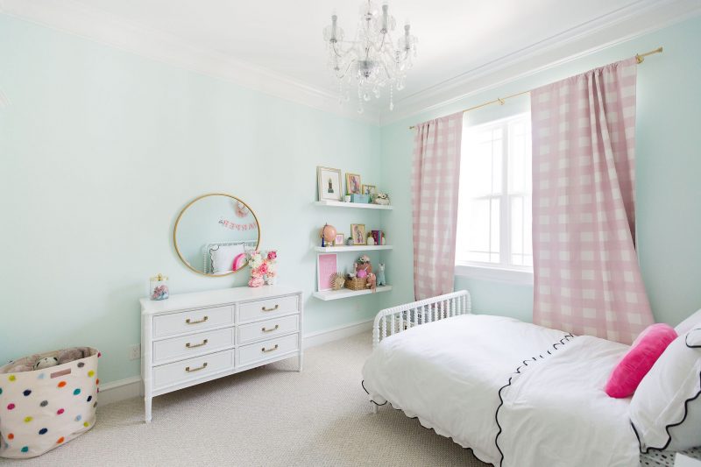
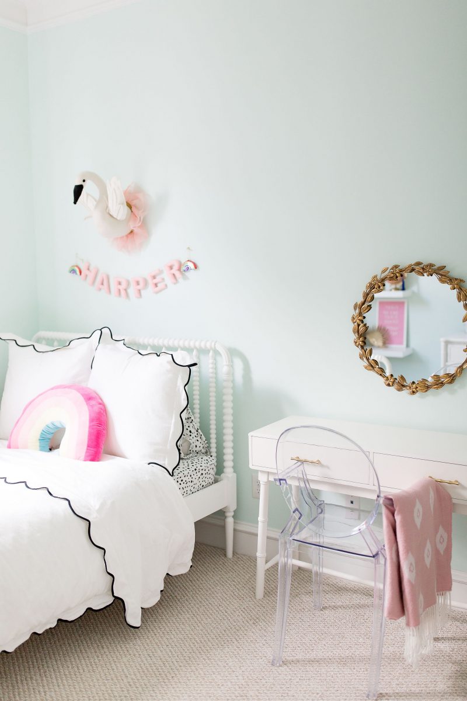
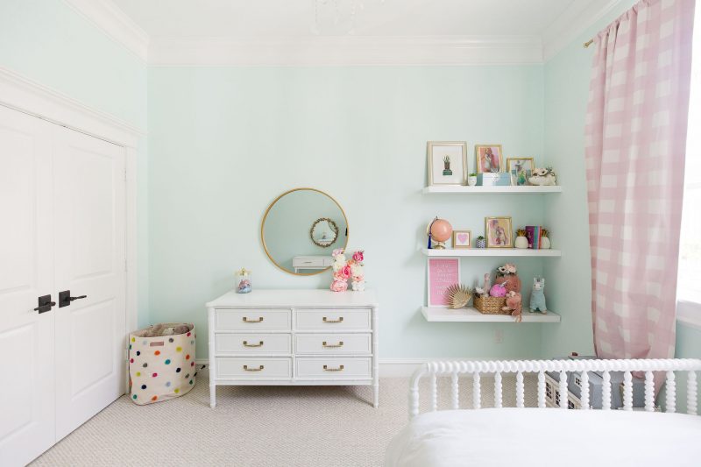
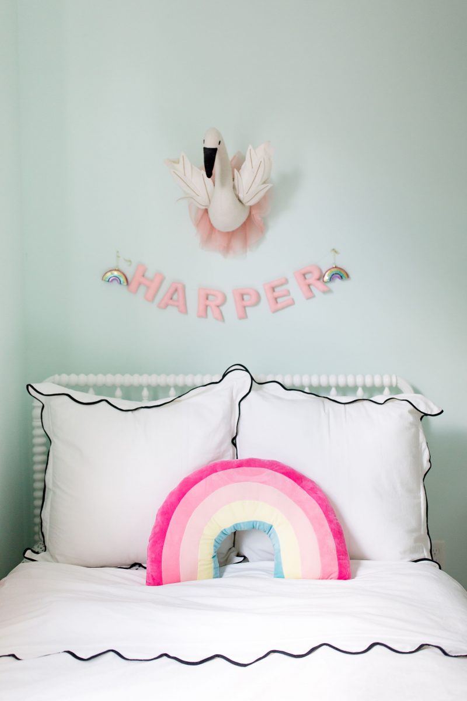
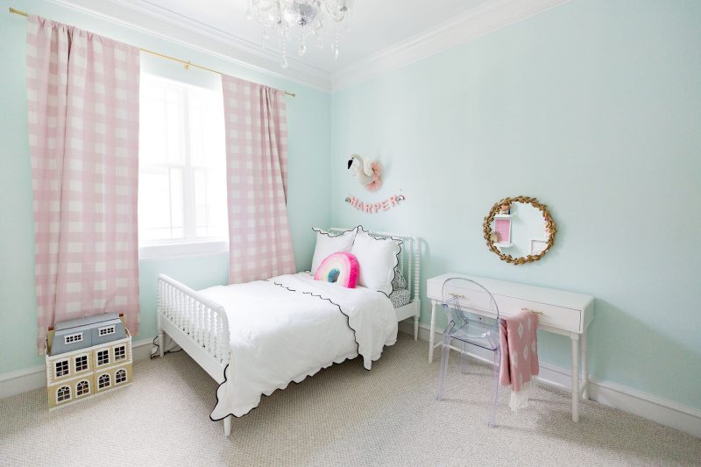
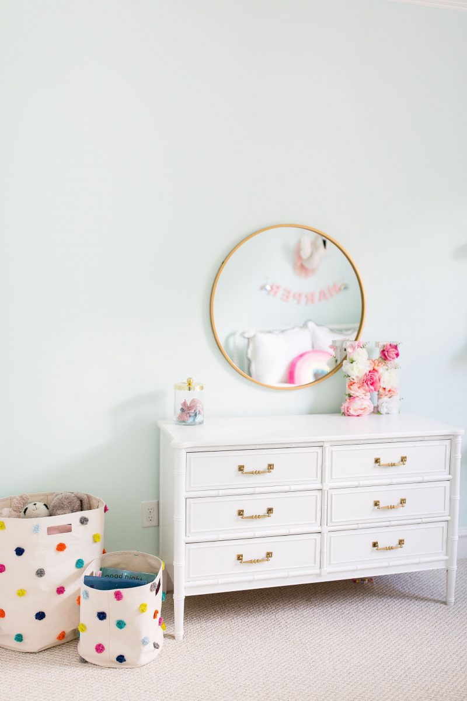
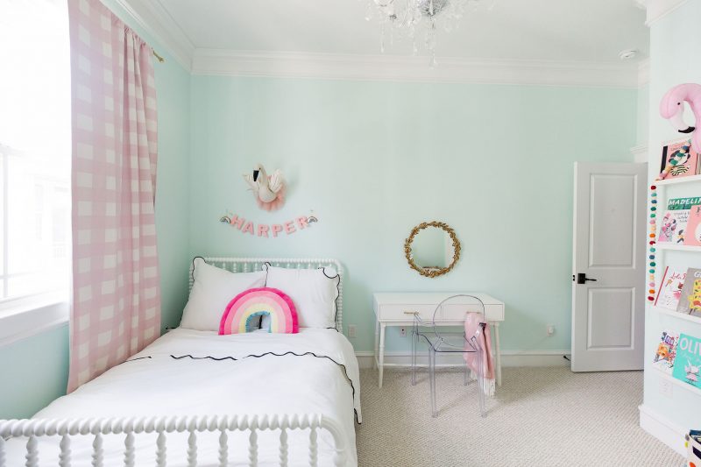
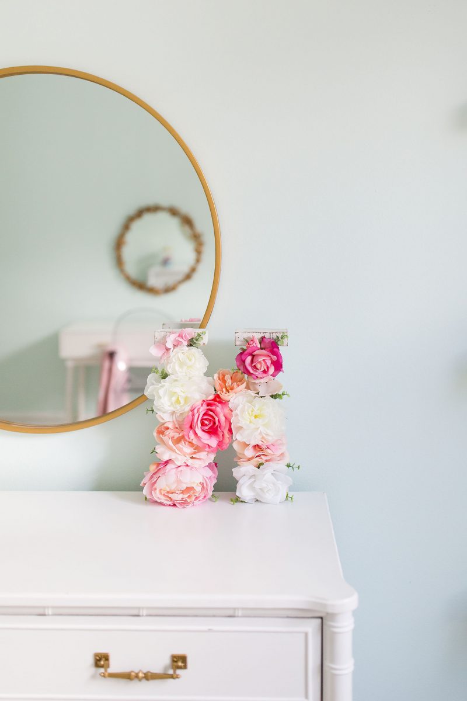
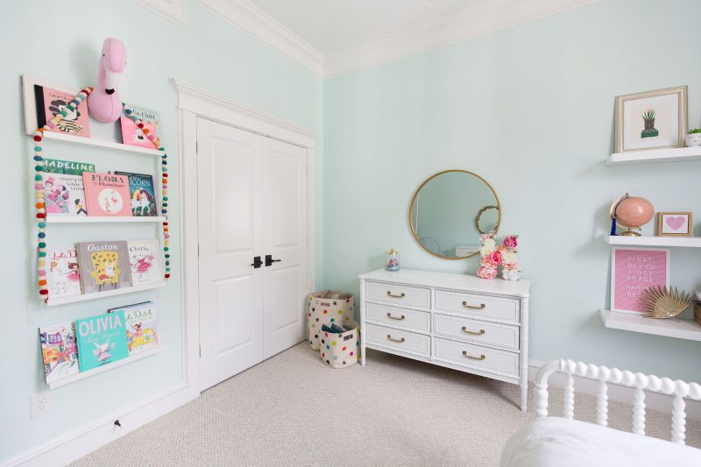
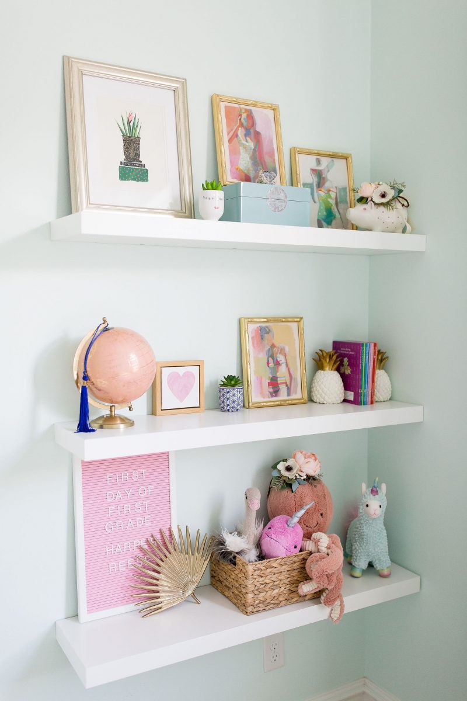
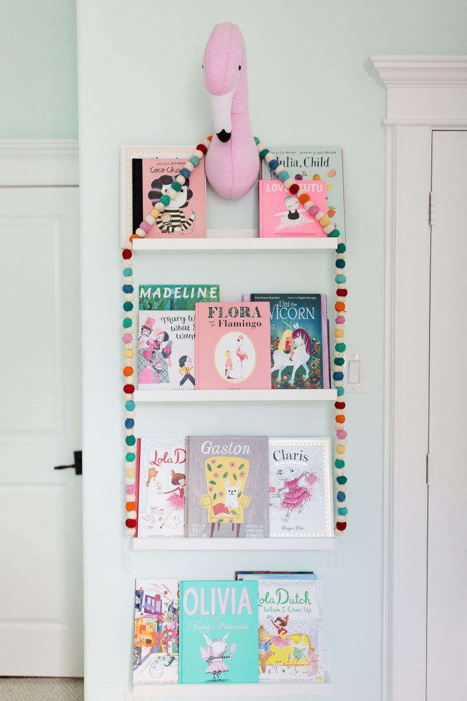
I adore Lincoln’s room so much! It started off as a nursery (see it here!) and evolved into his big boy room! I love that it’s light and bright but also has the great distressed dresser, a black bed that really pops in the space and fun art. I can’t wait to replicate some of these elements in his new bedroom. Lincoln’s chandelier is the only light fixture we kept – we had it installed in his room in the new house – it’s just too perfect and I couldn’t part with it! We left the book ledges and curtains in this room for the new buyers.
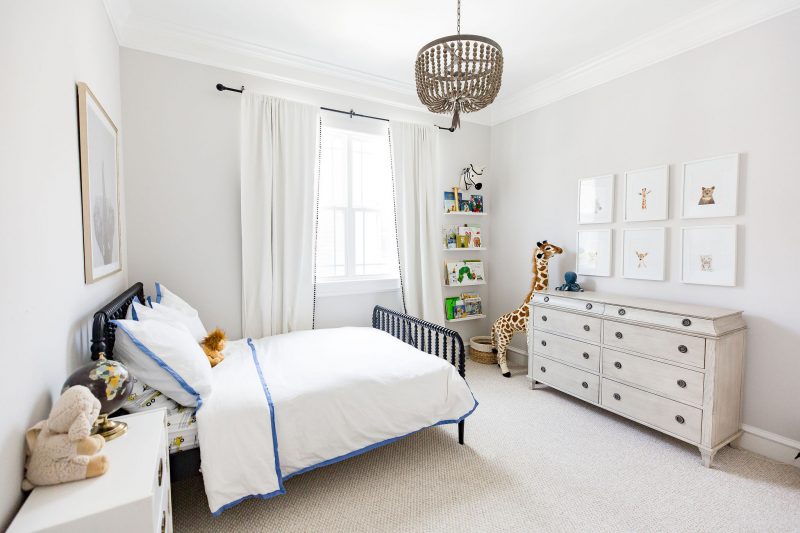
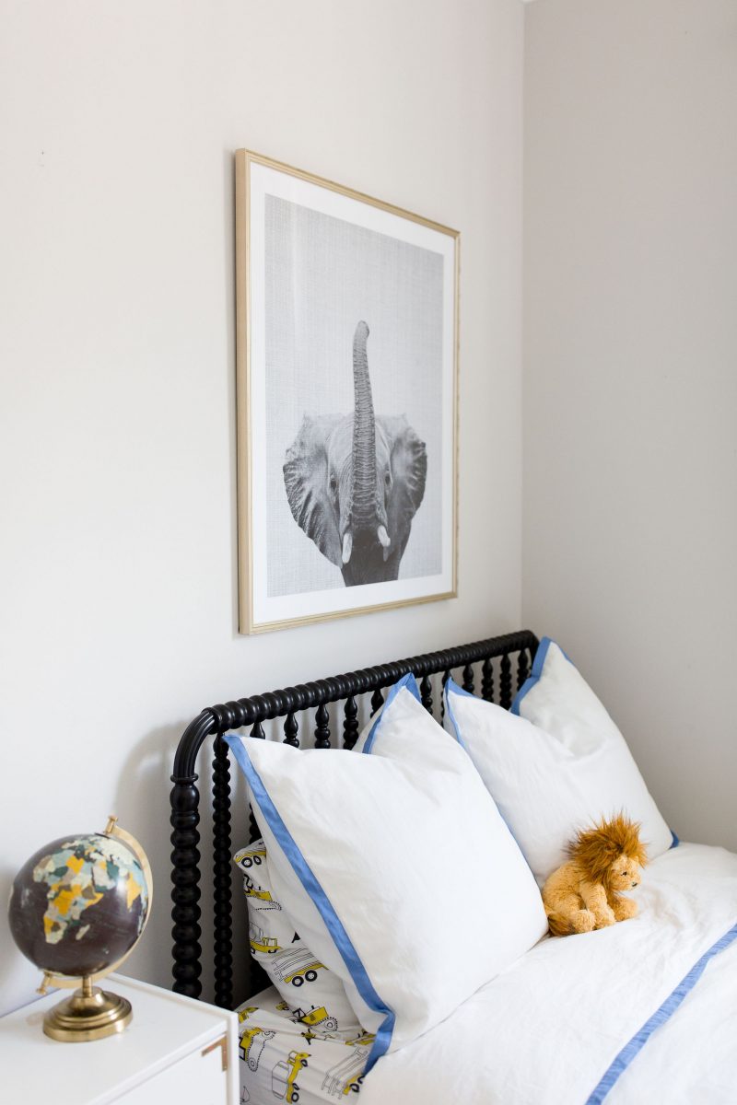
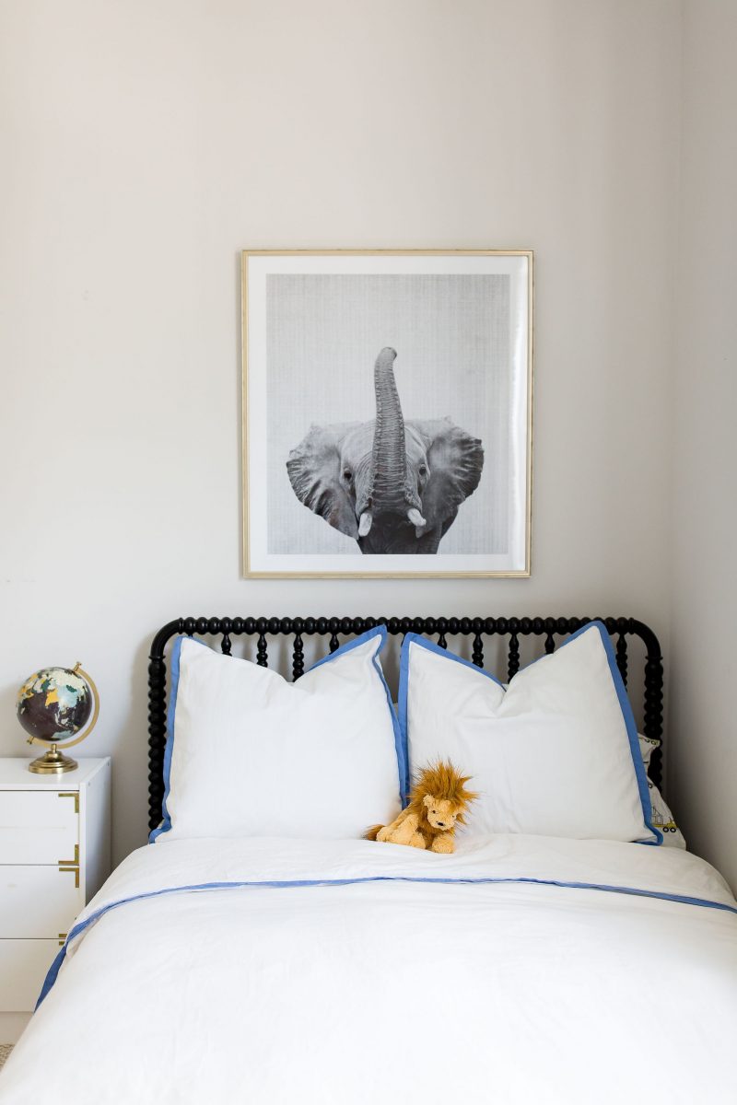
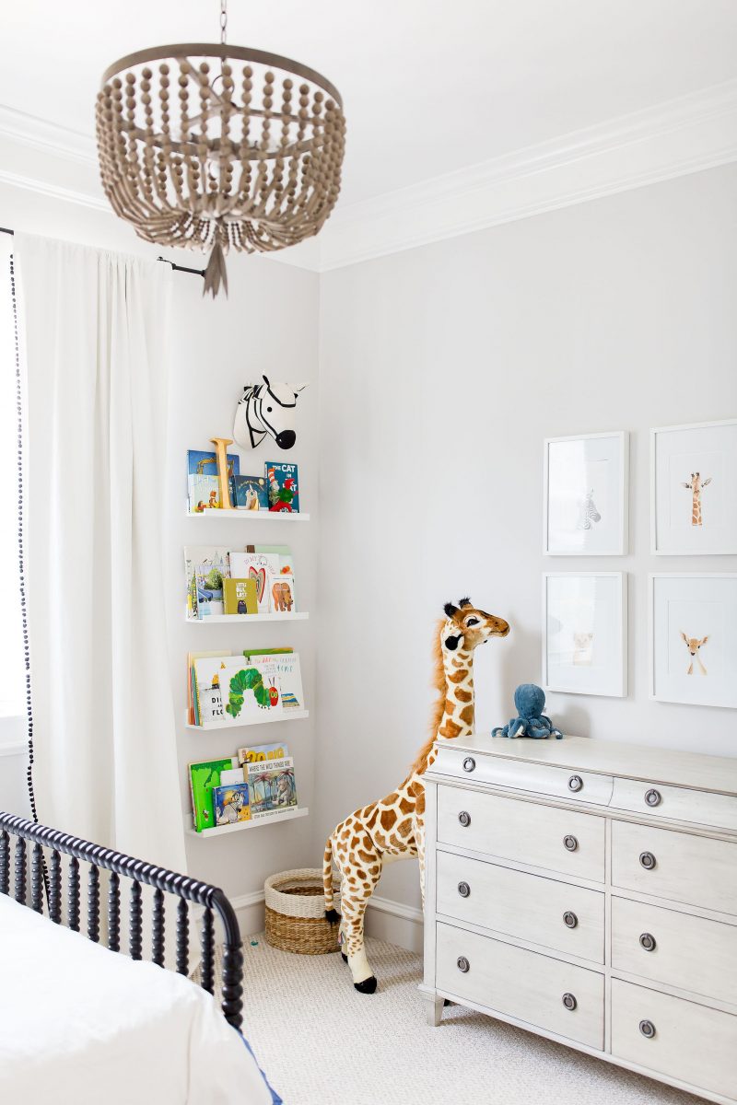
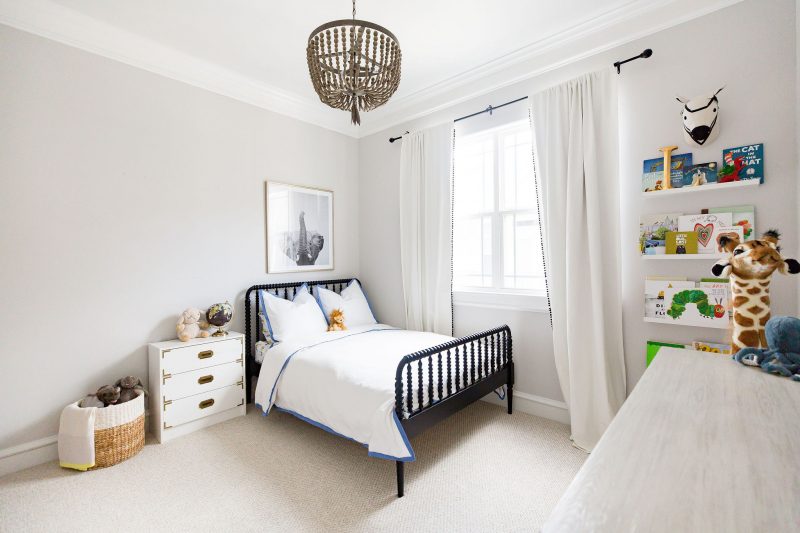
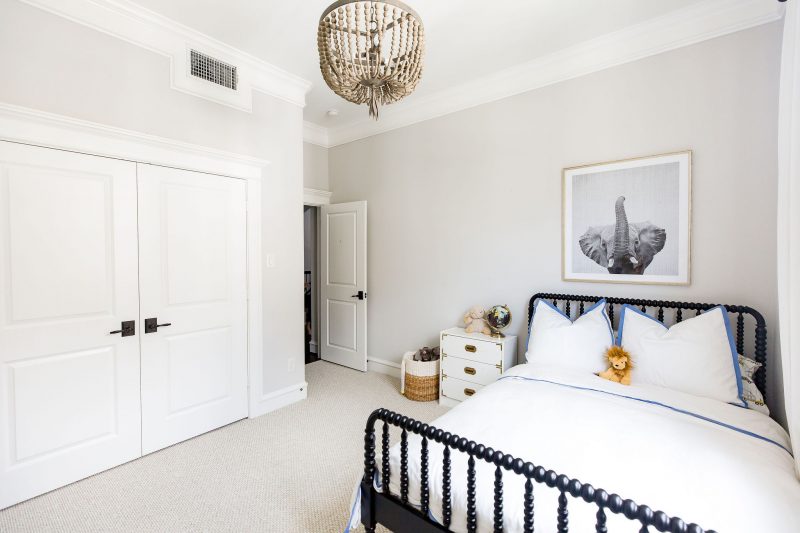
We had this Serena & Lily feathers wallpaper installed a year ago – I am so glad the new owners love it! It’s such a standout pattern and really transformed the space. We did take the Serena & Lily mirror with us to our new home (it was excluded in the sale of the home). I couldn’t bear to part with it and wanted to use it in Lincoln’s new bathroom.
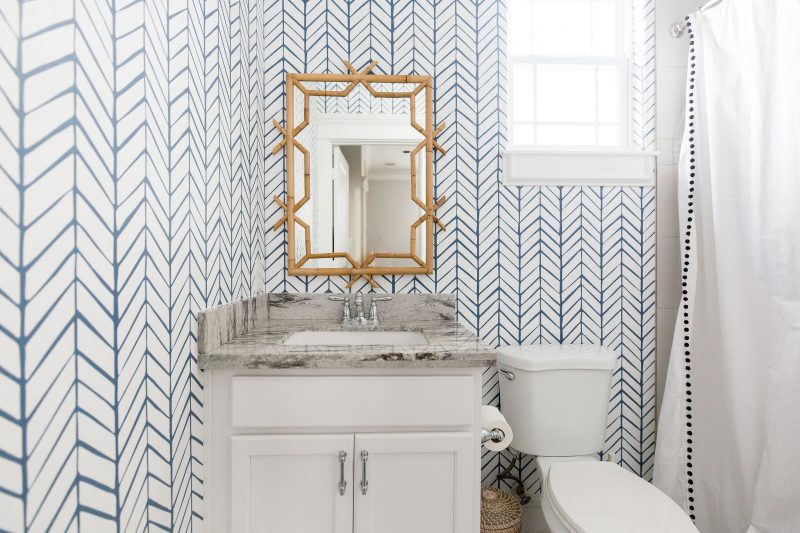
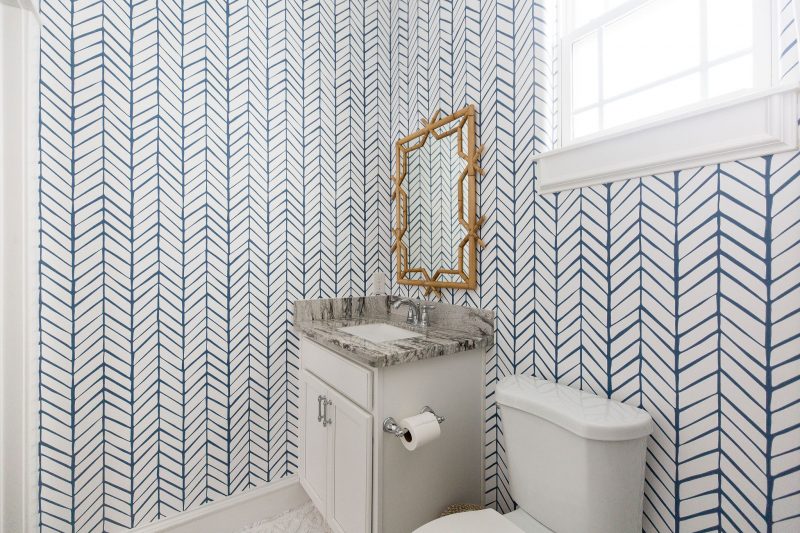
This massive game room on our third floor was a huge draw for us to buy this home. It’s so bright and has so much room for kids to play and be creative. I never cared how messy it got or about keeping it perfect (until our house was on the market, LOL!) It was their place to play and have fun. Our new home has a game room on the second floor, which I prefer as it’s on the same floor as the bedrooms, but it was nice to have this one tucked away because it didn’t have to look pristine. We had custom built-ins made in our new game room to help contain the mess and plan to use it as a family room/play space, so we will be adding a couch, TV and possibly coffee table.
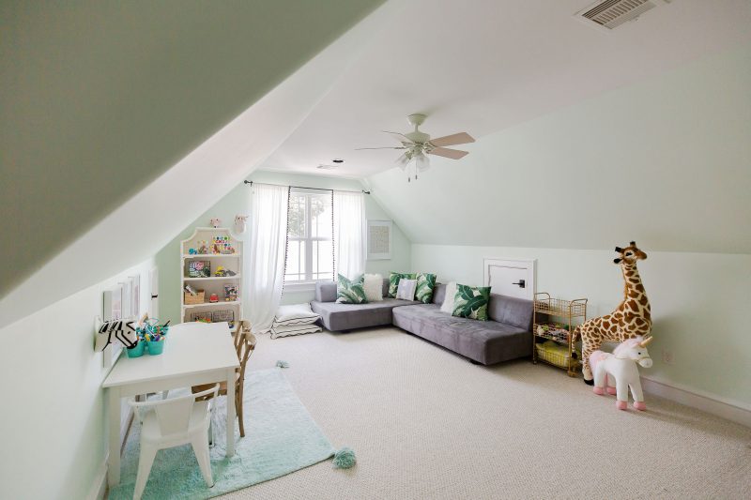
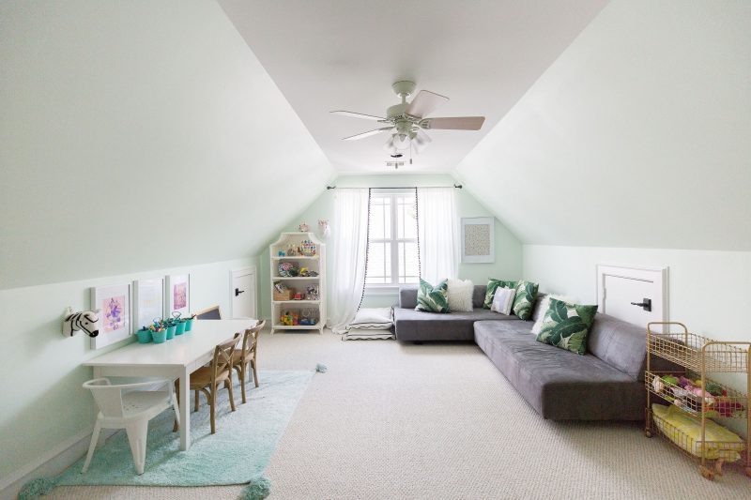
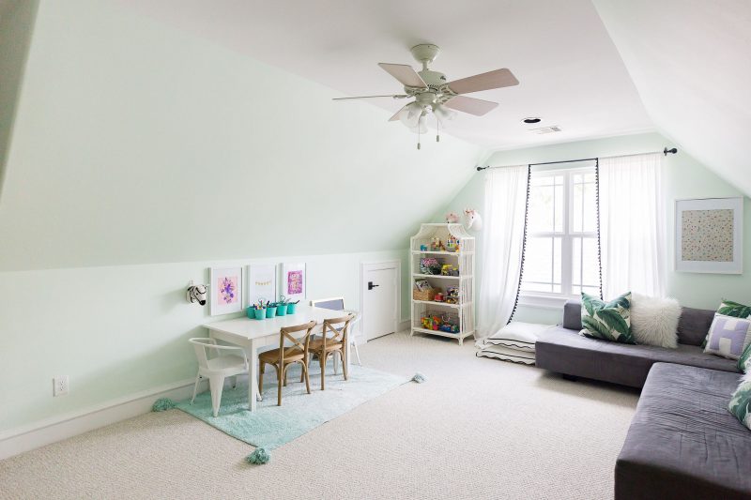
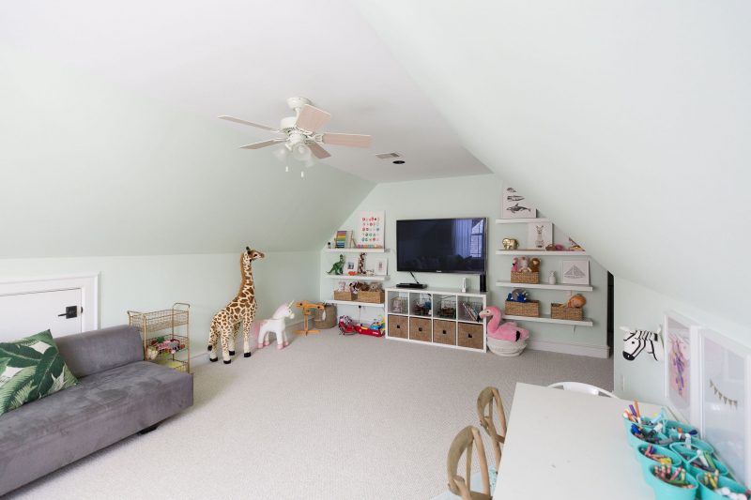
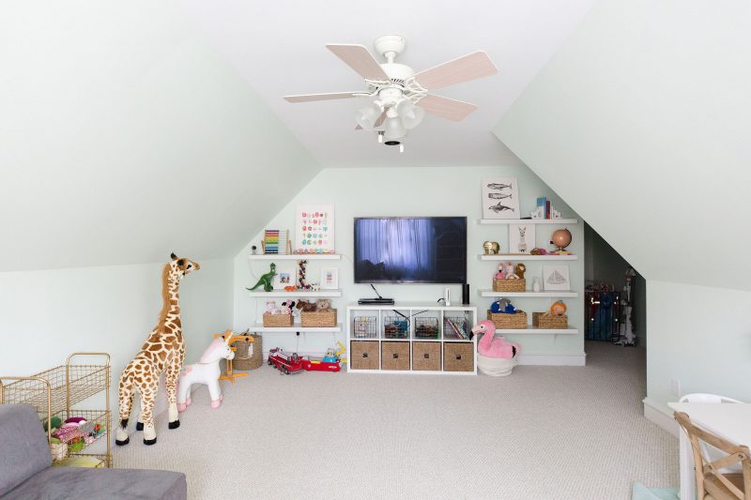
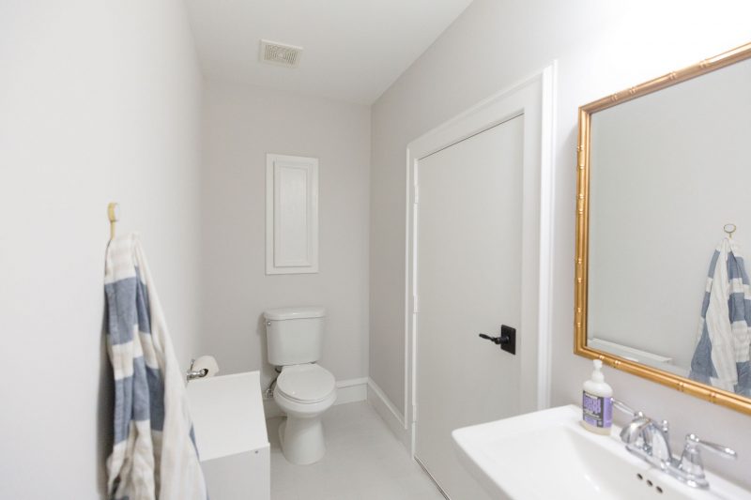
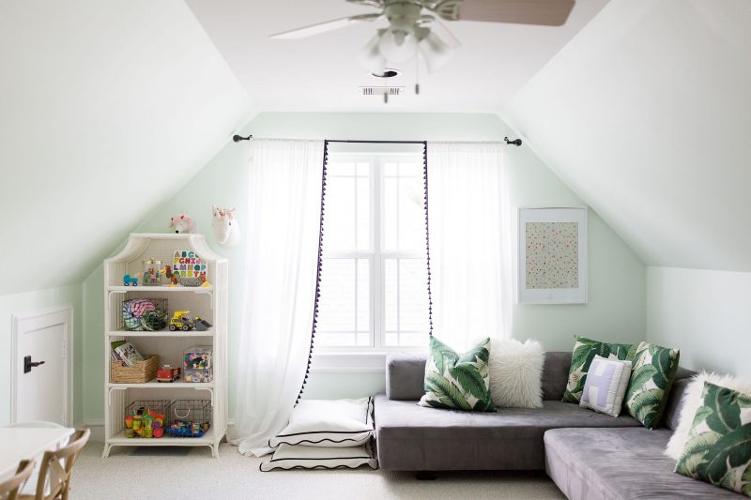
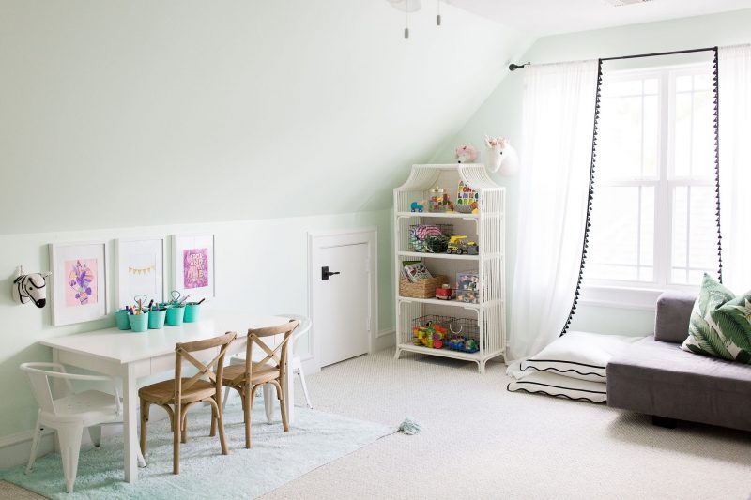
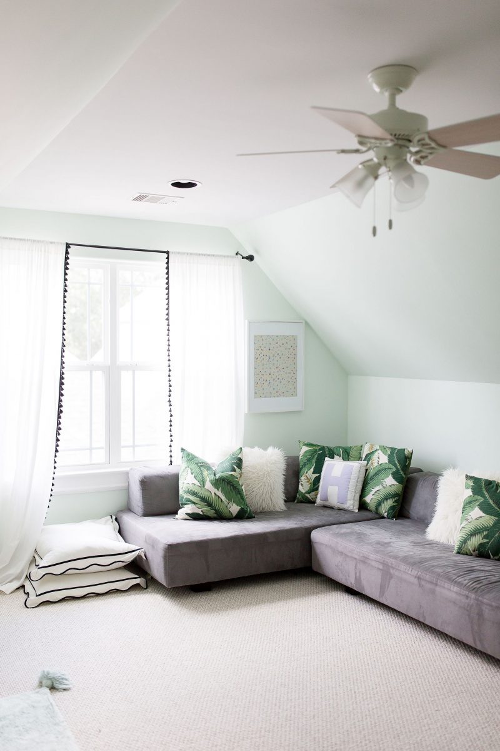
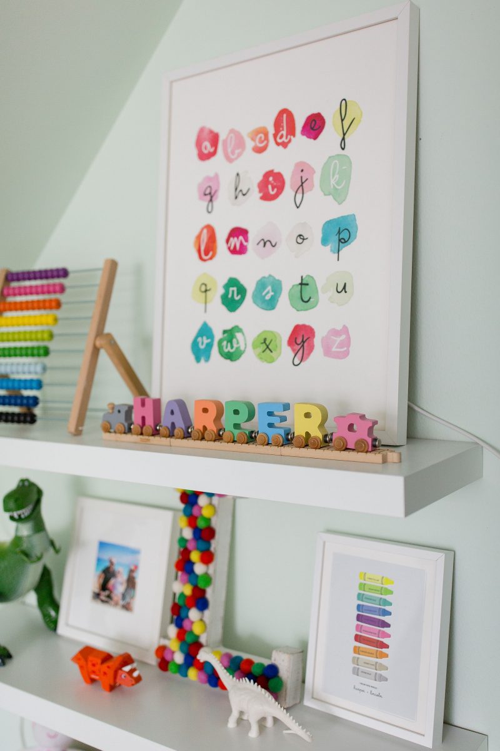
I hope you enjoyed this home tour! Please let me know if you have any questions and thanks for reading!
ALL ROOM SOURCES LINKED BELOW:
Living room sources:
- Couch – custom from a local store that is no longer in business. Here is a very similar sofa.
- Leopard pillows
- Rug – 8 by 10 braided jute – Ballard Designs
- Sideboard under TV – Ballard designs
- Spindle side chairs (NLA, but these are identical)
- Gallery wall art – Teil Duncan (frames here), roses print, Warhol green cat print, Gray Malin
- Faux fiddle leaf tree
- Acrylic side tables
- Paint color- “First Star” by Sherwin Williams
Dining room sources:
- Brass light fixture
- Chairs – Ballard Designs
- Table – RH flatiron collection
- 8 x 8 jute rug
- Gold mirror
- Ginger jars
- Cherry blossom stems – Ballard Designs
- Marble lazy Susan
- Paint color- “First Star” by Sherwin Williams
Kitchen sources:
- Chrome cabinet hardware – Rejuvenation (ours are the 4 inch pulls in polished chrome and the knobs are these)
- Light fixtures (I spray painted them gold with this spray paint)
- Counter stools – Ballard Designs
- Wavy marble bowl – Megan Molten
- Paint color- “First Star” by Sherwin Williams
Upstairs hallway:
- Gallery wall frames – see all info here
- Paint color- “First Star” by Sherwin Williams
Master bedroom:
- Headboard – Ballard Designs (king)
- Bedside dressers
- Dresser – IKEA hemnes (with this hardware)
- Beach art print (largest size in raw wood frame)
- Rattan trays – Home Goods (similar here)
- Gold mirrors flanking bed and here
- 7ft brass Gleaming Primrose mirror – Anthropologie
- Blue velvet pillows (color: hydrangea)
- Duvet cover/shams – Ballard designs
- Brass light fixture
- Faux fiddle leaf
- Glider- doodles baby gifts & more (local boutique)
- Paint color: “Marilyn’s Dress” by Benjamin Moore
- Pink velvet bench – custom via Oyster Creek Studios
Harper’s room:
- Chandelier – NLA
- Bed – Crate and Kids (full size)
- Unicorn sheets
- Duvet cover and euro shams – Ballard Designs
- Floating shelves – IKEA
- Book ledges – IKEA (similar here)
- Dresser – Etsy (vintage henry link bali hali dresser that I had refinished)
- Desk
- Ghost chair
- Paint color: “Irish Mint” by Benjamin Moore
Lincoln’s room:
- Dresser and light fixture- RH Baby & Child
- Bed – Crate and Kids (full size)
- Construction truck sheets
- Large framed elephant- Framebridge(c/o)
- Elephant print- thisetsy shop
- Custom monogrammed pillow- Caroline Randall Made(c/o)
- Crib sheet- amazon
- Baby animal prints- The Animal Print Shop(framed in IKEA Ribba frames)
- Book ledges- IKEA
- Zebra head- Target
- Giraffe- Pottery Barn Kids
- Fan- amazon
- Basket with stuffed animals- target (similar)
- Navy and white woven baskets- target
- Woven basket with blanket- target
- Blanket with citron trim- Serena & Lilly
- Pom pom blanket on crib- amazon
- curtains- RH baby & child
- black curtain rod- world market
- Paint color- “First Star” by Sherwin Williams
Game Room/Play Room:
- Paint color- “Mint Essence” by Olympic
- Playroom sources here
This was such a challenging layout and when we see your decor in bits and pieces it seemed like the perfect home. But, now that you have explained, I must applaud your creativity in making the place work. It is so picture perfect and I am sure your new house is going to be even perfect.
Thanks for your comment! There were so many great things about this home but we did feel pretty intensely that a differ layout would be better for us and now that we have it, the difference is huge!
Gorgeous home! Can’t wait to see more of the new house after you settle in. Do you remember the countertop details from this home?
Sheryl – the counters are a granite called “snowflakes” Thanks for asking 🙂
I totally agree with Shrilampi! Love the context you provided. Your photos are always gorgeous; you did a beautiful job. I bet the new owners are in heaven! Your rationale for a new home make sense It’s always exciting to figure out what works for your family, and I can’t wait to see your current home down the line. Enjoy your new space!
Lauren- your comment is so sweet- thank you! I’m excited the family moving in loves the home and will make it their own!
I’ll definitely share more glimpses of our new home as well!